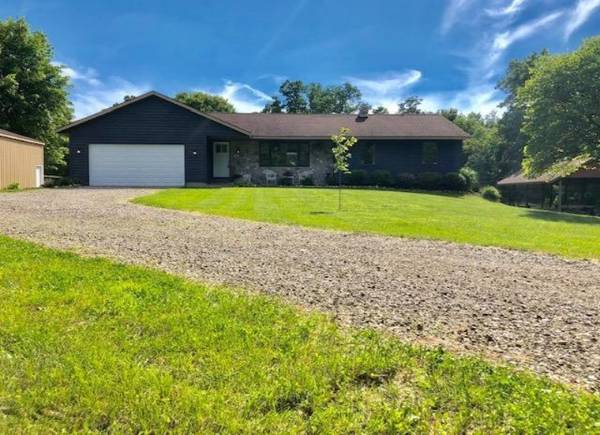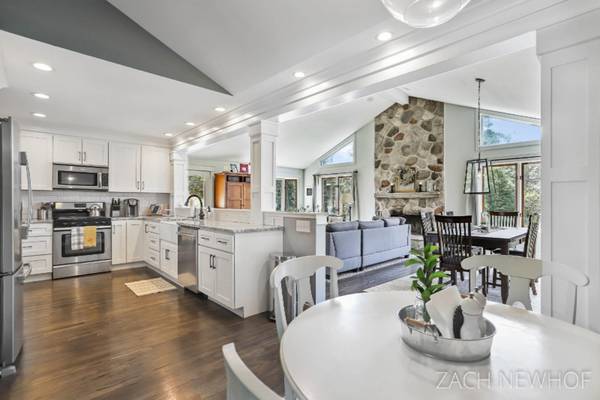For more information regarding the value of a property, please contact us for a free consultation.
Key Details
Sold Price $340,000
Property Type Single Family Home
Sub Type Single Family Residence
Listing Status Sold
Purchase Type For Sale
Square Footage 3,070 sqft
Price per Sqft $110
Municipality Heath Twp
MLS Listing ID 19029038
Sold Date 10/24/19
Style Ranch
Bedrooms 4
Full Baths 3
Originating Board Michigan Regional Information Center (MichRIC)
Year Built 1990
Annual Tax Amount $2,150
Tax Year 2017
Lot Size 11.680 Acres
Acres 11.68
Lot Dimensions Irregular
Property Description
Beautifully remodeled 4 bedroom 3 full bath almost 3,000 finished Sq Ft walkout ranch set on almost 12 picturesque acres with a 1,200 Sq Ft pole barn with wood burning fireplace and a 1,100 Sq Ft dry storage shelter. Large 2 stall attached garage leads into a generous mud/laundry and full bathroom, from there you can step into the completely all new kitchen with granite counters and stainless appliances, or enter the great room with soaring cathedral ceilings and a wood burning stone fireplace that is a centerpiece of the home. Lovely built-in dining or formal with additional front sitting room. 2 nice size bedroom plus a master suit. Lower level has a 4th bedroom with walkout gathering room and another wood burning fireplace. New paint, carpet, lighting, trim, tile work, new mechanicals a free standing tub, a free standing tub,
Location
State MI
County Allegan
Area Holland/Saugatuck - H
Direction Lincoln to home between 127th & 128th
Rooms
Basement Walk Out, Full
Interior
Interior Features Ceiling Fans, Ceramic Floor, Garage Door Opener, Gas/Wood Stove, LP Tank Rented, Water Softener/Owned, Wood Floor, Eat-in Kitchen
Heating Propane, Forced Air, Wood
Cooling Central Air
Fireplaces Number 2
Fireplaces Type Wood Burning, Family
Fireplace true
Window Features Insulated Windows, Window Treatments
Appliance Dryer, Washer, Disposal, Dishwasher, Oven, Refrigerator
Exterior
Parking Features Unpaved
Garage Spaces 2.0
View Y/N No
Roof Type Composition
Street Surface Paved
Garage Yes
Building
Lot Description Tillable, Wetland Area, Wooded
Story 1
Sewer Septic System
Water Well
Architectural Style Ranch
New Construction No
Schools
School District Hamilton
Others
Tax ID 0902800940
Acceptable Financing Cash, FHA, Rural Development, Conventional
Listing Terms Cash, FHA, Rural Development, Conventional
Read Less Info
Want to know what your home might be worth? Contact us for a FREE valuation!

Our team is ready to help you sell your home for the highest possible price ASAP
Get More Information





