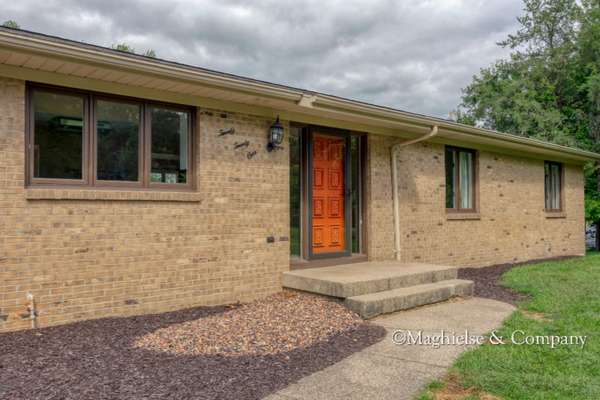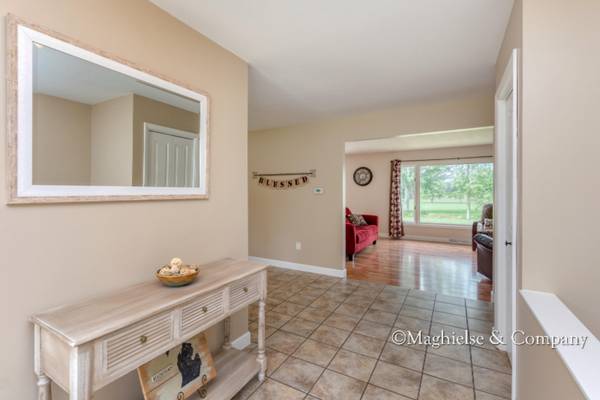For more information regarding the value of a property, please contact us for a free consultation.
Key Details
Sold Price $305,000
Property Type Single Family Home
Sub Type Single Family Residence
Listing Status Sold
Purchase Type For Sale
Square Footage 3,466 sqft
Price per Sqft $87
Municipality Dorr Twp
MLS Listing ID 19043715
Sold Date 10/25/19
Style Ranch
Bedrooms 4
Full Baths 2
Originating Board Michigan Regional Information Center (MichRIC)
Year Built 1974
Annual Tax Amount $2,653
Tax Year 2019
Lot Size 3.820 Acres
Acres 3.82
Lot Dimensions 270x600x290.73x199.96x26x399.
Property Description
Awesome 4 bedroom Ranch on a peaceful setting with 3.8 acres. The entire main floor has been recently upgraded and offers a large Island kitchen, a spacious living room with brick fireplace, and dining area with Glass sliders leading to the back yard. The bedrooms are all good sized with the master having its own master bath as well. The finished walkout basement has more large spaces for games, relaxation and recreation. A great home for entertaining. To the rear there is a nice sized deck for grilling as well as a cement patio set flush to the top of the above ground pool. The land has privacy with beautiful views and a private drive to 2 POLE BARNS, each 40' Long and one with heat, electric & plumbed for bath. Newer roof, furnace and more. This hobbyist dream is a rare find. Come see!!
Location
State MI
County Allegan
Area Grand Rapids - G
Direction : 131 to the Dorr Exit (#68) west on 142nd Ave to home .
Rooms
Other Rooms Pole Barn
Basement Daylight, Walk Out
Interior
Interior Features Ceiling Fans, Central Vacuum, Ceramic Floor, Garage Door Opener, Laminate Floor, Water Softener/Owned, Kitchen Island, Pantry
Heating Forced Air, Natural Gas
Cooling Central Air
Fireplaces Number 2
Fireplaces Type Wood Burning, Rec Room, Living
Fireplace true
Window Features Replacement, Insulated Windows, Bay/Bow, Window Treatments
Appliance Dryer, Washer, Built in Oven, Cook Top, Dishwasher, Microwave, Refrigerator
Exterior
Parking Features Attached, Paved
Garage Spaces 2.0
Pool Outdoor/Above
Utilities Available Natural Gas Connected, Cable Connected
View Y/N No
Roof Type Composition
Topography {Level=true}
Street Surface Paved
Garage Yes
Building
Lot Description Garden
Story 1
Sewer Septic System
Water Well
Architectural Style Ranch
New Construction No
Schools
School District Hopkins
Others
Tax ID 030501703620
Acceptable Financing Cash, FHA, VA Loan, Rural Development, Conventional
Listing Terms Cash, FHA, VA Loan, Rural Development, Conventional
Read Less Info
Want to know what your home might be worth? Contact us for a FREE valuation!

Our team is ready to help you sell your home for the highest possible price ASAP
Get More Information





