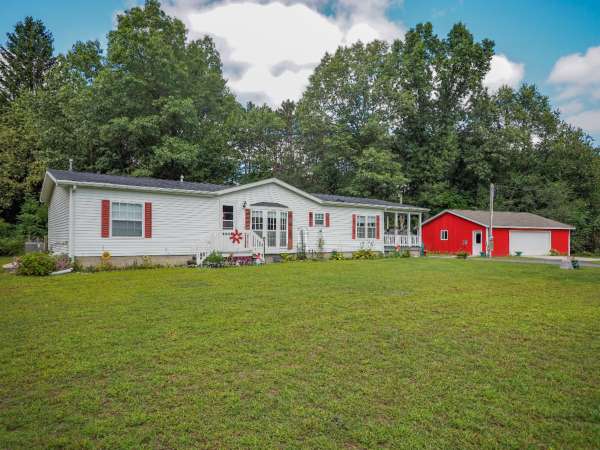For more information regarding the value of a property, please contact us for a free consultation.
Key Details
Sold Price $119,900
Property Type Single Family Home
Sub Type Single Family Residence
Listing Status Sold
Purchase Type For Sale
Square Footage 1,456 sqft
Price per Sqft $82
Municipality Orangeville Twp
MLS Listing ID 19042760
Sold Date 10/18/19
Style Ranch
Bedrooms 3
Full Baths 2
Originating Board Michigan Regional Information Center (MichRIC)
Year Built 1993
Annual Tax Amount $1,084
Tax Year 2018
Lot Size 1.970 Acres
Acres 1.97
Lot Dimensions 212 x 240
Property Description
If peace and quiet is what you're looking for you just found it. This is not your average manufactured home. It has sheet rock walls throughout and beautiful stone, wood burning fireplace in the living room. Ceramic tile in the very large kitchen, which has an eat-in area connected to the covered 12 x 28 porch.
Jetted tub in master bath plus a shower.
Paved driveway, carport and a 32 x 30 Pole Barn for all of your toys! Roof was new in 2017. All appliances included. All in a very private 2 acre setting. Seven miles from Martin/ US-131 exit.
Location
State MI
County Barry
Area Greater Kalamazoo - K
Direction From US-131 & M-89; E on M-89; N on Main St; E on 106th Ave/Marsh Rd; W on 9 Mile Rd; S on Grover Ln
Rooms
Other Rooms Pole Barn
Basement Crawl Space, Partial
Interior
Interior Features Ceiling Fans, Garage Door Opener, Eat-in Kitchen
Heating Propane, Forced Air
Cooling Central Air
Fireplaces Number 1
Fireplaces Type Wood Burning, Living
Fireplace true
Window Features Screens, Replacement, Window Treatments
Appliance Dryer, Washer, Dishwasher, Range, Refrigerator
Exterior
Parking Features Paved
Garage Spaces 2.0
Utilities Available Electricity Connected, Telephone Line, Cable Connected
View Y/N No
Roof Type Composition
Topography {Level=true}
Street Surface Unimproved
Garage Yes
Building
Lot Description Garden
Story 1
Sewer Septic System
Water Well
Architectural Style Ranch
New Construction No
Schools
School District Delton-Kellogg
Others
Tax ID 081101900832
Acceptable Financing Cash, Conventional
Listing Terms Cash, Conventional
Read Less Info
Want to know what your home might be worth? Contact us for a FREE valuation!

Our team is ready to help you sell your home for the highest possible price ASAP




