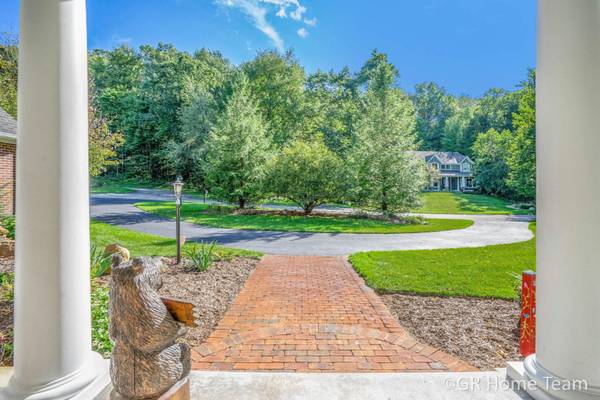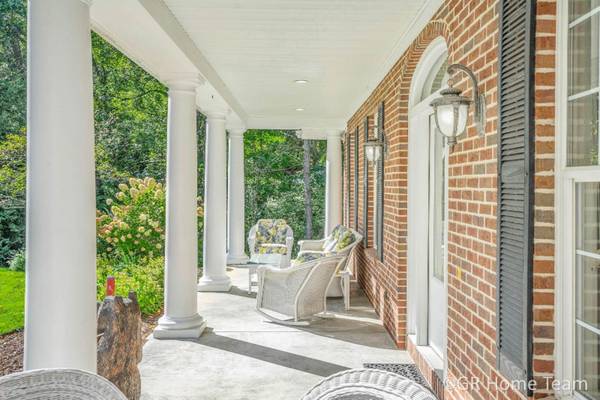For more information regarding the value of a property, please contact us for a free consultation.
Key Details
Sold Price $575,000
Property Type Single Family Home
Sub Type Single Family Residence
Listing Status Sold
Purchase Type For Sale
Square Footage 4,105 sqft
Price per Sqft $140
Municipality Cannon Twp
MLS Listing ID 19047530
Sold Date 12/02/19
Style Ranch
Bedrooms 4
Full Baths 3
Half Baths 1
HOA Fees $113/qua
HOA Y/N true
Originating Board Michigan Regional Information Center (MichRIC)
Year Built 1999
Annual Tax Amount $6,687
Tax Year 2019
Lot Size 1.960 Acres
Acres 1.96
Lot Dimensions 240x450
Property Description
Incredibly updated Bear Creek Estates ranch home. Nestled onto a gorgeous 2 acre parcel that backs up to Bear Creek, this property offers lush green lawn, total privacy yet neighborhood setting, and the adventure of the creek and wildlife. This home exudes warmth and charm with an abudance of custom trim, dramatic floor to ceiling windows, two stone fireplaces, enormous kitchen layered in granite and featuring a built in breakfast nook plus desk area and walk-in pantry. All the extras here including brand new master suite with luxury bath and freestanding tub, second main floor bedroom with bath, huge mudroom with walk-in closet plus large laundry. The all glass round sunroom will be your favorite room of the house - but then again, maybe the hobby room in lower level. Check us out soon!
Location
State MI
County Kent
Area Grand Rapids - G
Direction Cannonsburg Rd east of Egypt Valley to Dun Robin (Bear Creek) to Armadale Court.
Body of Water Bear Creek
Rooms
Basement Walk Out, Other
Interior
Interior Features Ceiling Fans, Ceramic Floor, Garage Door Opener, Humidifier, Laminate Floor, Water Softener/Owned, Wet Bar, Wood Floor, Kitchen Island, Eat-in Kitchen, Pantry
Heating Forced Air, Natural Gas
Cooling Central Air
Fireplaces Number 2
Fireplaces Type Gas Log, Living, Family
Fireplace true
Window Features Screens, Replacement, Insulated Windows, Bay/Bow, Window Treatments
Appliance Dryer, Washer, Disposal, Built in Oven, Cook Top, Dishwasher, Refrigerator
Exterior
Parking Features Attached, Paved
Garage Spaces 3.0
Utilities Available Natural Gas Connected
Waterfront Description Stream
View Y/N No
Roof Type Composition
Topography {Rolling Hills=true}
Street Surface Paved
Handicap Access 36 Inch Entrance Door, Accessible Mn Flr Bedroom, Accessible Mn Flr Full Bath
Garage Yes
Building
Lot Description Cul-De-Sac, Sidewalk, Wooded
Story 1
Sewer Septic System
Water Well
Architectural Style Ranch
New Construction No
Schools
School District Rockford
Others
HOA Fee Include Trash
Tax ID 411128228006
Acceptable Financing Cash, Conventional
Listing Terms Cash, Conventional
Read Less Info
Want to know what your home might be worth? Contact us for a FREE valuation!

Our team is ready to help you sell your home for the highest possible price ASAP
Get More Information





