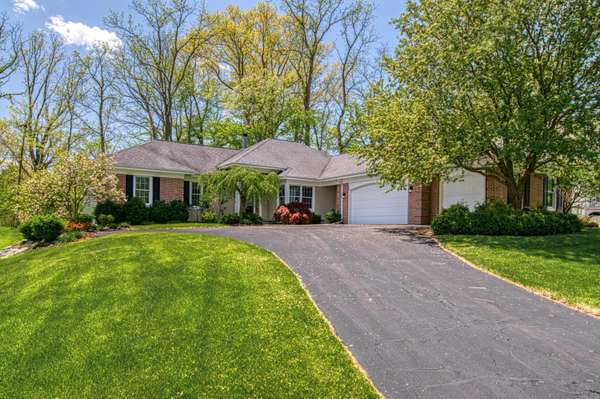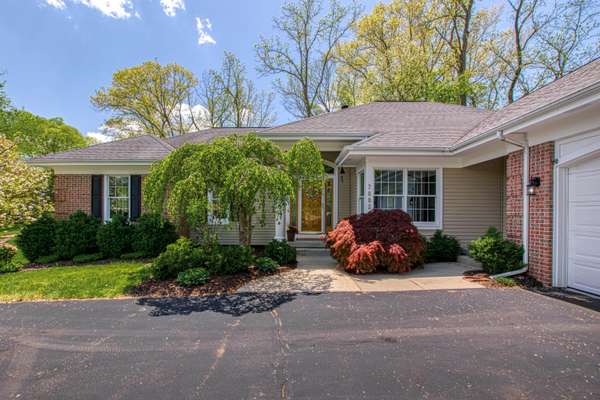For more information regarding the value of a property, please contact us for a free consultation.
Key Details
Sold Price $685,000
Property Type Single Family Home
Sub Type Single Family Residence
Listing Status Sold
Purchase Type For Sale
Square Footage 3,544 sqft
Price per Sqft $193
Municipality Cascade Twp
Subdivision Jonathan Woods
MLS Listing ID 22018527
Sold Date 06/28/22
Style Ranch
Bedrooms 4
Full Baths 3
Half Baths 1
HOA Fees $60
HOA Y/N true
Originating Board Michigan Regional Information Center (MichRIC)
Year Built 1999
Annual Tax Amount $6,816
Tax Year 2022
Lot Size 0.628 Acres
Acres 0.63
Lot Dimensions 120x228
Property Description
Amazing opportunity to own one of the very few Ben Brinks built Executive Ranches in beautiful Jonathan Woods; a Forest HIll's neighborhood with sidewalks, public water and sewer, and large wooded lots. Completely set up for one level living, you will love all of the fine finishes throughout this home. Maple floors and cabinets, huge center island kitchen wi/ stainless appliances walking out to the 4 season sun room with access to the private backyard patio. Large main floor primary suite with jetted tub, tiled shower and walk-in-closet. main floor laundry room, and rounded off with 2 more main floor bedrooms with shared full bath. Finished Daylight basement with a large rec. room, 4th bedroom with attached full bath and W/I closet, and Amazing storage! 3 stall garage, Gold Pearl Cert. Home is owned by a licensed real estate agent in the State of Michigan. Finished Daylight basement with a large rec. room, 4th bedroom with attached full bath and W/I closet, and Amazing storage! 3 stall garage, Gold Pearl Cert. Home is owned by a licensed real estate agent in the State of Michigan.
Location
State MI
County Kent
Area Grand Rapids - G
Direction West off Buttrick between 28th and Bolt on Jonathan Woods to Hearthside to Autumn Woods
Rooms
Basement Daylight, Other
Interior
Interior Features Ceiling Fans, Garage Door Opener, Security System, Whirlpool Tub, Wood Floor, Kitchen Island, Eat-in Kitchen, Pantry
Heating Forced Air, Natural Gas
Cooling Central Air
Fireplaces Number 1
Fireplaces Type Gas Log, Living
Fireplace true
Window Features Window Treatments
Appliance Dryer, Washer, Built-In Gas Oven, Disposal, Cook Top, Dishwasher, Microwave, Refrigerator
Exterior
Parking Features Attached, Asphalt, Driveway
Garage Spaces 3.0
Utilities Available Cable Connected, Natural Gas Connected
View Y/N No
Garage Yes
Building
Lot Description Cul-De-Sac, Sidewalk, Wooded
Story 1
Sewer Public Sewer
Water Public
Architectural Style Ranch
New Construction No
Schools
School District Forest Hills
Others
Tax ID 41-19-10-280-014
Acceptable Financing Cash, Conventional
Listing Terms Cash, Conventional
Read Less Info
Want to know what your home might be worth? Contact us for a FREE valuation!

Our team is ready to help you sell your home for the highest possible price ASAP
Get More Information





