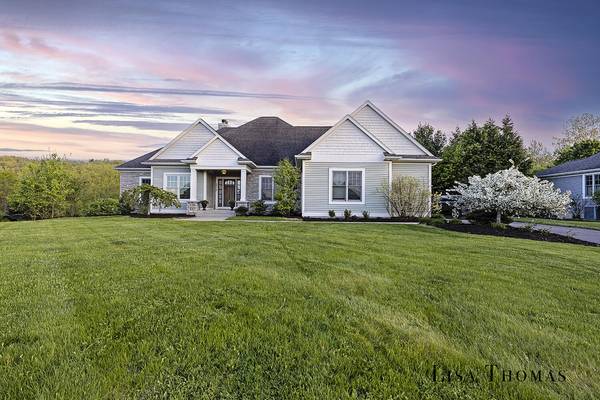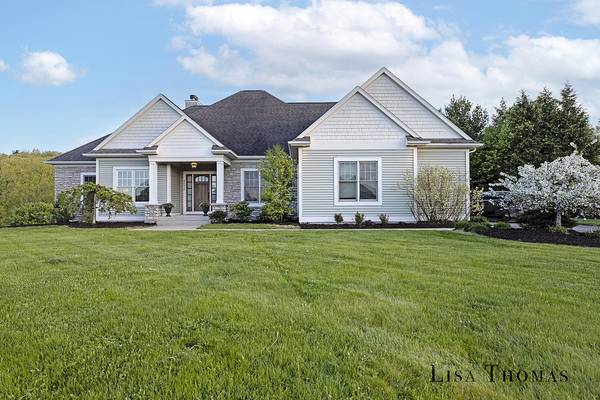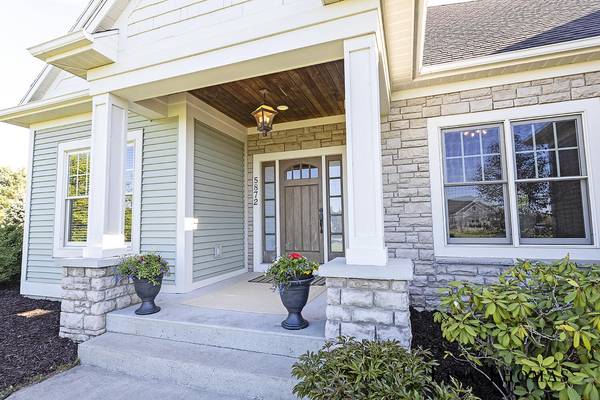For more information regarding the value of a property, please contact us for a free consultation.
Key Details
Sold Price $599,900
Property Type Single Family Home
Sub Type Single Family Residence
Listing Status Sold
Purchase Type For Sale
Square Footage 3,143 sqft
Price per Sqft $190
Municipality Cannon Twp
Subdivision Sophie'S Ridge
MLS Listing ID 22018980
Sold Date 06/20/22
Style Ranch
Bedrooms 5
Full Baths 2
Half Baths 1
HOA Fees $50
HOA Y/N true
Originating Board Michigan Regional Information Center (MichRIC)
Year Built 2002
Annual Tax Amount $6,424
Tax Year 2021
Lot Size 0.590 Acres
Acres 0.59
Lot Dimensions 123x203x115x230
Property Description
Welcome to this established and well appointed home that is situated up on a hill that will have you enjoying some of the most beautiful sunsets. Upon entrance you will notice there will no cold grey tones anywhere but instead warm and inviting neutral tones. When you arrive you will be welcomed by a spacious front porch that will keep you and anything you decide to adorn covered from the elements that mother nature might throw at you for the day. Upon your entrance you will be engulfed by the natural light that will swoon anyone who may be having a not so perfect day. Although your distractions will also consist of a beautiful outdoor view. Ahead you have a large living room with a beautiful stone fireplace. If you look to your right you have a perfectly sized dining room that will host wonderful dinner parties. You may even feel obliged to nominate yourself to head a new tradition of an annual neighbor hood progressive dinner. To your left you have the perfect space to close the world out and either get to work if you decide to use the room as an office or take a nap if you decide to use the room as a bedroom. We are just getting started and you haven't even taken your first step since entering this beautiful home. The rest of the home appoints a large Primary bedroom with private ensuite bathroom and a walk-in closet that has enough to hold items from all the local clothing boutiques that the area has to offer. This room also has access to the 3 season porch that has tranquil views for days. If you can make it across without getting sucked into nature you can head straight thru to the very spacious kitchen where you have an island to home the largest charcuterie this side of Belmont has ever seen! Close by you have a large laundry room with cabinets and a closing to hide anything you may not want the world to see. Tucked away in the corner is a quaint private powder room that can be utilized without anyone knowing the wiser :-) Take a short stroll downstairs that could literally be a separate home within itself. First you will be distracted again by the abundance of natural light soaking in from the French doors and large windows with a large patio to yes, I will say it......entertain. Look off to your right and you have a small wet bar that you can stash some cold drinks. Right in front of you there is a large 2nd living room with yet another stone fireplace. To your left you have a media room where if you play your cards right you may be able to stream the new Maverick movie that will be hitting theaters by months end. Three additional bedrooms and an additional bathroom complete this spacious home. This home will exceed what you have ever desired to have in a home. Welcome home!
Location
State MI
County Kent
Area Grand Rapids - G
Direction Canonsburg Rd to Stonecrop
Rooms
Other Rooms High-Speed Internet
Basement Walk Out, Full
Interior
Interior Features Central Vacuum, Water Softener/Owned, Wet Bar, Whirlpool Tub, Wood Floor, Kitchen Island, Eat-in Kitchen
Heating Forced Air, Natural Gas
Cooling Central Air
Fireplaces Number 2
Fireplaces Type Gas Log, Living, Family
Fireplace true
Window Features Insulated Windows, Window Treatments
Appliance Built-In Electric Oven, Cook Top, Dishwasher, Microwave, Refrigerator
Exterior
Parking Features Attached, Asphalt, Driveway
Garage Spaces 2.0
Utilities Available Telephone Line, Cable Connected, Natural Gas Connected
View Y/N No
Roof Type Composition
Street Surface Paved
Garage Yes
Building
Lot Description Cul-De-Sac
Story 1
Sewer Septic System
Water Well
Architectural Style Ranch
New Construction No
Schools
School District Rockford
Others
Tax ID 41-11-29-126-008
Acceptable Financing Cash, FHA, VA Loan, Conventional
Listing Terms Cash, FHA, VA Loan, Conventional
Read Less Info
Want to know what your home might be worth? Contact us for a FREE valuation!

Our team is ready to help you sell your home for the highest possible price ASAP
Get More Information





