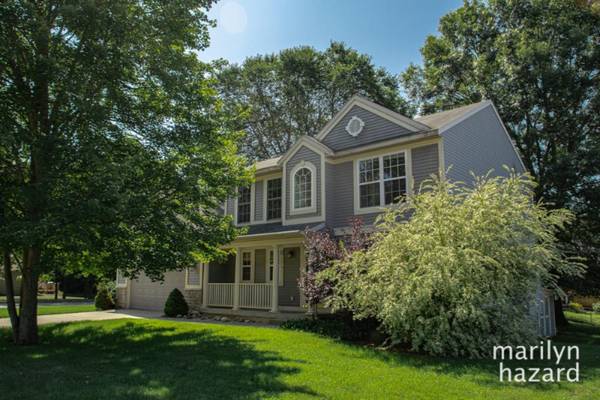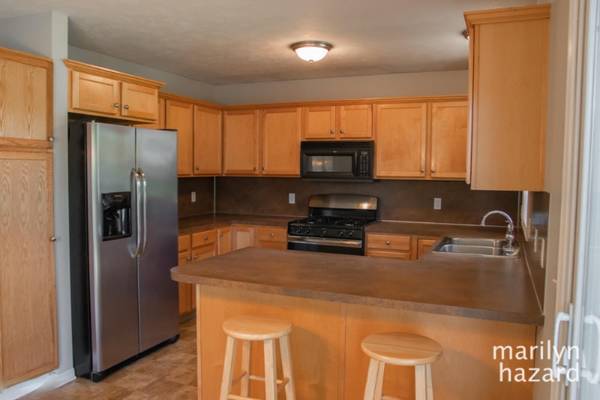For more information regarding the value of a property, please contact us for a free consultation.
Key Details
Sold Price $275,000
Property Type Single Family Home
Sub Type Single Family Residence
Listing Status Sold
Purchase Type For Sale
Square Footage 2,368 sqft
Price per Sqft $116
Municipality Plainfield Twp
MLS Listing ID 19033446
Sold Date 09/13/19
Style Traditional
Bedrooms 4
Full Baths 2
Half Baths 1
Originating Board Michigan Regional Information Center (MichRIC)
Year Built 2004
Annual Tax Amount $3,389
Tax Year 2019
Lot Size 0.309 Acres
Acres 0.31
Lot Dimensions 109.2x121.1
Property Description
Take the first day of school photo on the front porch of this 4 bedroom, 2 1/2 bath 2 story traditional home! Amenities include: Oversized windows, open floor plan, central air, utilities on main level, all appliances remain, hardwood floors, and French doors. Located in the lovely family friendly neighborhood includes sidewalks that meets up to the White Pine Trail. Property includes an extra large quoted corner lot with plenty of side street parking. Enjoy entertaining family and friends on the back deck offers a fire pit and lower level patio. Family room offers an open floor plan, large windows, and a gas fireplace. Upper level provides 4 bedrooms, full bath and master suite with private bath. Lower level rec-room with daylight windows, tons of storage! Large corner yard nicely landscaped with storage shed and underground sprinklers.The one owner home is freshly painted and move in ready! Don't miss this Rockford schools home with the advantage of Belmont taxes! Close to US 131, YMCA and the East Beltline. Large corner yard nicely landscaped with storage shed and underground sprinklers.The one owner home is freshly painted and move in ready! Don't miss this Rockford schools home with the advantage of Belmont taxes! Close to US 131, YMCA and the East Beltline.
Location
State MI
County Kent
Area Grand Rapids - G
Direction North on Jupiter, Left on Hollyhock
Rooms
Basement Full
Interior
Interior Features Eat-in Kitchen
Heating Forced Air, Natural Gas
Cooling Central Air
Fireplaces Number 1
Fireplaces Type Family
Fireplace true
Appliance Dryer, Washer, Disposal, Dishwasher, Microwave
Exterior
Parking Features Attached, Paved
Garage Spaces 2.0
View Y/N No
Roof Type Composition
Street Surface Paved
Garage Yes
Building
Lot Description Corner Lot, Garden
Story 2
Sewer Public Sewer
Water Public
Architectural Style Traditional
New Construction No
Schools
School District Rockford
Others
Tax ID 411021202033
Acceptable Financing Cash, FHA, Conventional
Listing Terms Cash, FHA, Conventional
Read Less Info
Want to know what your home might be worth? Contact us for a FREE valuation!

Our team is ready to help you sell your home for the highest possible price ASAP
Get More Information





