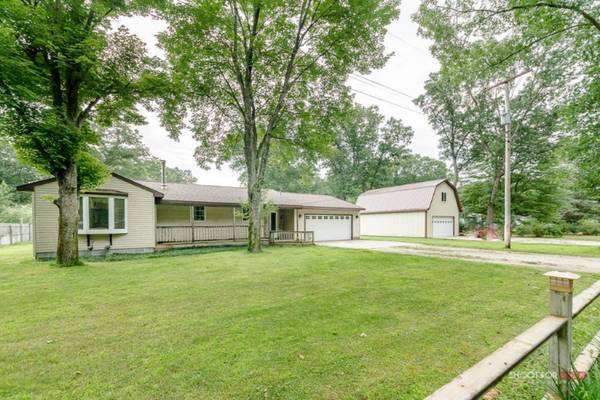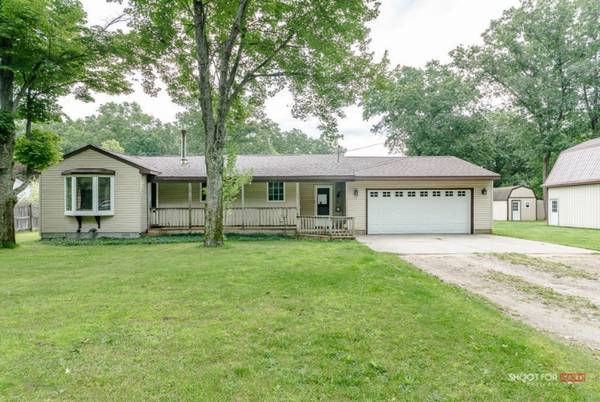For more information regarding the value of a property, please contact us for a free consultation.
Key Details
Sold Price $189,900
Property Type Single Family Home
Sub Type Single Family Residence
Listing Status Sold
Purchase Type For Sale
Square Footage 1,449 sqft
Price per Sqft $131
Municipality Cedar Creek Twp
MLS Listing ID 19036106
Sold Date 09/09/19
Style Ranch
Bedrooms 3
Full Baths 2
Originating Board Michigan Regional Information Center (MichRIC)
Year Built 1955
Annual Tax Amount $1,543
Tax Year 2019
Lot Size 1.900 Acres
Acres 1.9
Lot Dimensions 165x495
Property Description
Welcome home to 2318 Ewing Rd! This lovely home has a super kitchen featuring a farmhouse sink, custom cabinets, and an incredible 40'' stove/oven. Character abounds throughout from the built-in shelves and window seat in the library/office, to the claw foot tub in the master en-suite, and wooden ceilings. You will appreciate all replacement windows, new roof in 2019, new natural gas furnace in 2019, all new insulation in 2017. Sliders from the breakfast nook bring indoor living out to the large deck, gazebo, and gorgeous above ground pool! Two outbuildings include a 24X36 Gambrel roof, 2 story pole building that has a 14X32 bonus room upstairs, and a garden shed that is perfect for mower, etc. All of this and much more on almost 2 acres of beautiful, level property. Make your appt today!
Location
State MI
County Muskegon
Area Muskegon County - M
Direction US 31 to M120 - East to River, turn right to Ewing. Left to home on Right.
Rooms
Other Rooms Shed(s), Pole Barn
Basement Partial
Interior
Interior Features Ceramic Floor, Garage Door Opener, Gas/Wood Stove, Laminate Floor, Wood Floor, Pantry
Heating Forced Air, Natural Gas
Fireplace false
Window Features Replacement, Window Treatments
Appliance Dryer, Washer, Microwave, Range, Refrigerator
Exterior
Parking Features Attached, Paved
Garage Spaces 2.0
Pool Outdoor/Above
Utilities Available Electricity Connected, Telephone Line, Natural Gas Connected, Cable Connected
View Y/N No
Topography {Level=true}
Street Surface Paved
Garage Yes
Building
Lot Description Garden
Story 1
Sewer Septic System
Water Well
Architectural Style Ranch
New Construction No
Schools
School District Holton
Others
Tax ID 6108390000000700
Acceptable Financing Cash, FHA, VA Loan, Conventional
Listing Terms Cash, FHA, VA Loan, Conventional
Read Less Info
Want to know what your home might be worth? Contact us for a FREE valuation!

Our team is ready to help you sell your home for the highest possible price ASAP




