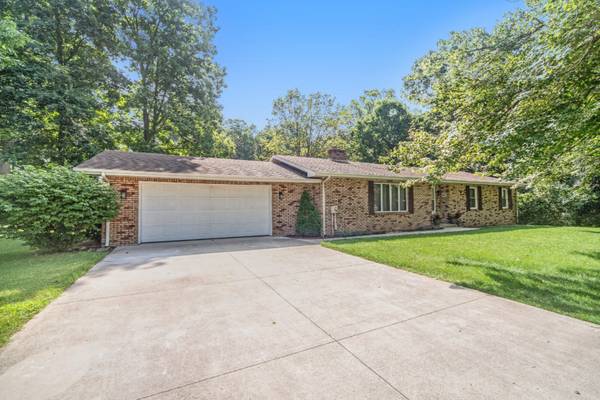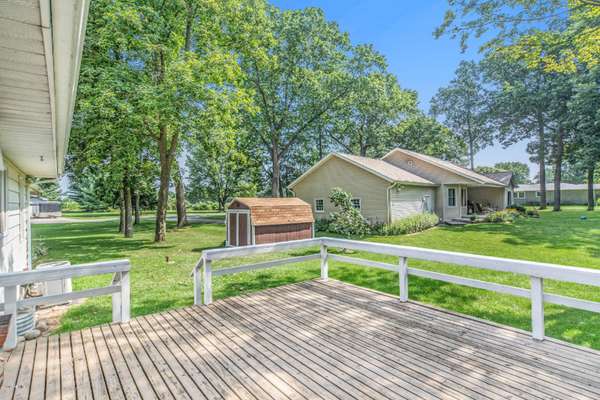For more information regarding the value of a property, please contact us for a free consultation.
Key Details
Sold Price $185,000
Property Type Single Family Home
Sub Type Single Family Residence
Listing Status Sold
Purchase Type For Sale
Square Footage 2,523 sqft
Price per Sqft $73
Municipality Nottawa Twp
MLS Listing ID 19035887
Sold Date 09/23/19
Style Ranch
Bedrooms 4
Full Baths 2
Half Baths 1
HOA Y/N true
Originating Board Michigan Regional Information Center (MichRIC)
Year Built 1975
Annual Tax Amount $1,463
Tax Year 2018
Lot Size 0.420 Acres
Acres 0.42
Lot Dimensions 104x175x131x177
Property Description
For those wanting the spoils of Lake Templene, enjoy this 3 Bed/2.5Bath! The entrance greets you with an open living, dining, and kitchen space decked out in brand new Bamboo flooring. An inviting fireplace is there to keep you warm in the winter, both bathrooms and all bedrooms have been renovated making it an easily move-in ready home with little to work on! The deck is perfect for summer entertaining, and the shared water access across the street for boating fun is ready for you all summer long. Partial finished basement, and main level laundry are a bonus, and the storage shed for all your workshop/landscaping needs!
Location
State MI
County St. Joseph
Area St. Joseph County - J
Direction From M-86, S on Findley Rd to Bayshore Dr
Body of Water Lake Templene
Rooms
Other Rooms Shed(s)
Basement Full
Interior
Interior Features Ceiling Fans, Garage Door Opener, Humidifier, Water Softener/Owned, Eat-in Kitchen, Pantry
Heating Forced Air, Natural Gas
Cooling Central Air
Fireplaces Number 1
Fireplaces Type Wood Burning, Living
Fireplace true
Window Features Storms, Screens, Insulated Windows, Window Treatments
Appliance Disposal, Range, Refrigerator
Exterior
Parking Features Paved
Garage Spaces 2.0
Community Features Lake
Utilities Available Electricity Connected, Telephone Line, Natural Gas Connected
Waterfront Description All Sports, Deeded Access
View Y/N No
Roof Type Composition
Topography {Level=true}
Street Surface Paved
Handicap Access 36 Inch Entrance Door, Accessible M Flr Half Bath, Accessible Mn Flr Bedroom, Accessible Mn Flr Full Bath
Garage Yes
Building
Lot Description Corner Lot
Story 1
Sewer Septic System
Water Well
Architectural Style Ranch
New Construction No
Schools
School District Centreville
Others
HOA Fee Include Cable/Satellite
Tax ID 7501204005700
Acceptable Financing Cash, VA Loan, Rural Development, Conventional
Listing Terms Cash, VA Loan, Rural Development, Conventional
Read Less Info
Want to know what your home might be worth? Contact us for a FREE valuation!

Our team is ready to help you sell your home for the highest possible price ASAP




