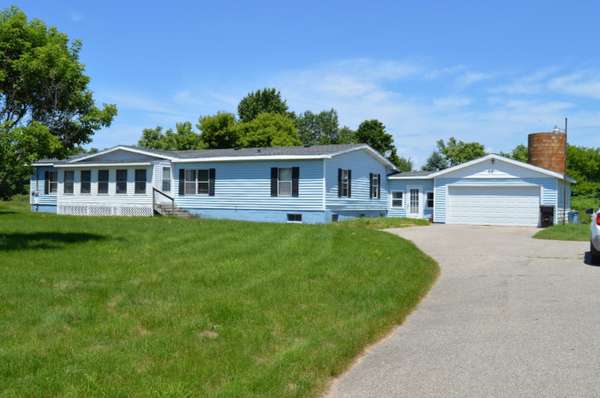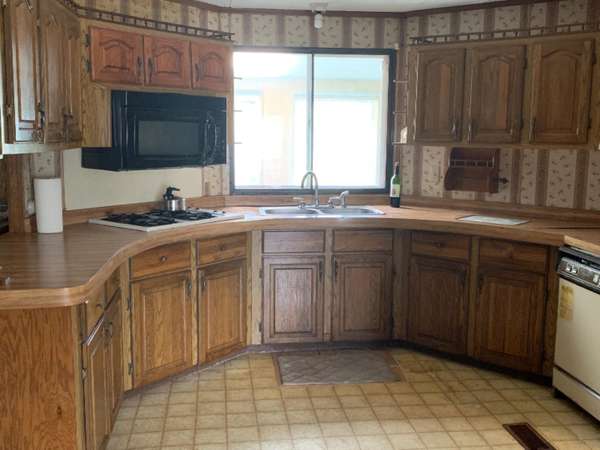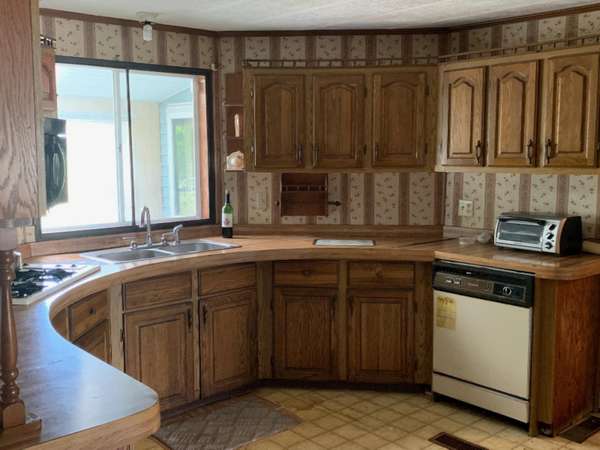For more information regarding the value of a property, please contact us for a free consultation.
Key Details
Sold Price $135,000
Property Type Single Family Home
Sub Type Single Family Residence
Listing Status Sold
Purchase Type For Sale
Square Footage 1,876 sqft
Price per Sqft $71
Municipality Ganges Twp
MLS Listing ID 19035069
Sold Date 12/17/19
Style Ranch
Bedrooms 3
Full Baths 2
Originating Board Michigan Regional Information Center (MichRIC)
Year Built 1986
Annual Tax Amount $666
Tax Year 2019
Lot Size 9.900 Acres
Acres 9.9
Lot Dimensions 725 x 600 x 725 x 600
Property Description
10 acres of quiet country living just waiting for you to come and put your shine on this 3 bedroom, 2 baths home. This home offers so much room with a huge Master on the one end and large master bathroom. the living room is large complete with wood fireplace. Built-ins everywhere offer amazing organization and storage. the kitchen is well laid out for anyone with plenty of counter top and a pantry. Separate dining room Large windows let the natural sunlight stream in and Sliders open to the back deck with access to a three season room attached to the breezeway attached to the double car garage. An additional three season room off the front makes a wonderful sitting room to enjoy watching the storms rolling in or morning sunrises and tea! Outbuilding needs repairs but has cement floor and offers a great she-shed or man cave! Bring your dreams and ideas and plant roots and grow memories.
This is a sold as is estate sale... floor and offers a great she-shed or man cave! Bring your dreams and ideas and plant roots and grow memories.
This is a sold as is estate sale...
Location
State MI
County Allegan
Area Holland/Saugatuck - H
Direction I-196 W toward Holland-Take Exit 30 onto County Hwy-A2 toward Glenn to 114th Ave to 66th St to 113th Ave to destination.
Rooms
Other Rooms Shed(s)
Basement Crawl Space
Interior
Interior Features Ceiling Fans, Garage Door Opener, LP Tank Rented, Security System, Eat-in Kitchen, Pantry
Heating Propane, Forced Air
Fireplaces Number 1
Fireplaces Type Living
Fireplace true
Window Features Window Treatments
Appliance Built in Oven, Cook Top, Dishwasher
Exterior
Parking Features Attached
Garage Spaces 2.0
Utilities Available Telephone Line
View Y/N No
Roof Type Composition
Garage Yes
Building
Story 1
Sewer Septic System
Water Well
Architectural Style Ranch
New Construction No
Schools
School District Fennville
Others
Tax ID 0703600210
Acceptable Financing Cash, FHA, VA Loan, Rural Development, Conventional
Listing Terms Cash, FHA, VA Loan, Rural Development, Conventional
Read Less Info
Want to know what your home might be worth? Contact us for a FREE valuation!

Our team is ready to help you sell your home for the highest possible price ASAP
Get More Information





