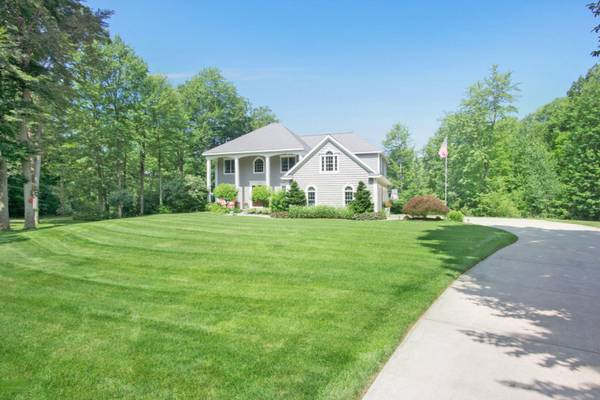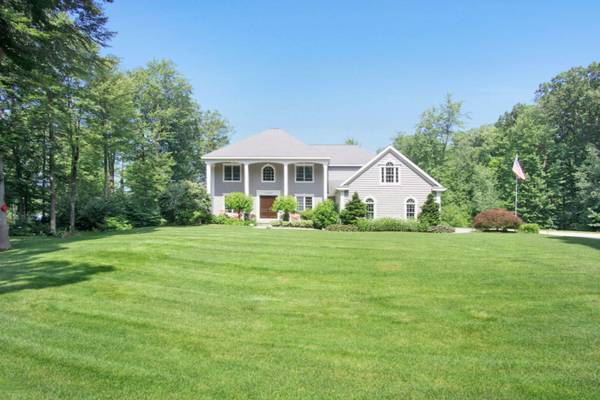For more information regarding the value of a property, please contact us for a free consultation.
Key Details
Sold Price $725,000
Property Type Single Family Home
Sub Type Single Family Residence
Listing Status Sold
Purchase Type For Sale
Square Footage 4,900 sqft
Price per Sqft $147
Municipality Spring Lake Twp
MLS Listing ID 19033204
Sold Date 09/23/19
Style Contemporary
Bedrooms 4
Full Baths 3
Half Baths 1
HOA Fees $41/ann
HOA Y/N true
Originating Board Michigan Regional Information Center (MichRIC)
Year Built 2004
Annual Tax Amount $7,500
Tax Year 2019
Lot Size 1.600 Acres
Acres 1.6
Lot Dimensions 204x338x140x123x271
Property Description
Spacious contemporary 2 story Parade home complete with 225 feet of deeded water front, water access to Spring Lake, complete with a park like setting at the water, featuring a brand new 2019 floating dock with 6 boat slips, accompanied with great fishing and water sports. This 2004 2 story Parade Home sits on 1.68 manicured acres surrounded by huge tall trees. Greeting you as you enter the 27 foot open foyer is the formal living room and formal dining room. The gourmet kitchen awaits the chef of the home complete with a 21 foot wrap around quartz counter top snack bar that seats 8, along with a 6 foot center quartz island with second sink. Custom grey cabinets, stainless steel appliances recently updated with double ovens., cook top & dishwasher. The large great room has a gas log fire place, french doors to a huge deck, and a warm morning room all off the kitchen lending fantastic views of the water and wildlife. The whole main floor has 10 foot ceilings and is is done in light maple hardwood. A 4th bedroom, half bath and built in desk , large walk in pantry , and mud room complete with huge closet and locker set up, accent the rest of the main floor. Upstairs you find 3 master suites complete with master baths with walk in closets. The main master consists of fireplace, quartz his & her sinks /vanities, whirlpool tub, glass block walk in shower, and a very large walk in closet, accompanied with a deckoff the bedroom. The laundry is located on the second floor. Also upstairs is a 17X29 bonus room that serves as a trophy room /man cave. The bottom basement level contains daylight windows, plumbed for a full bath, and what ever else you would like to finish. Some amenities include 12 zone underground sprinkling, dual HVAC & central air units, dual water heaters, generator set up for auxiliary power, 3 stall attached garage with a unfinished bonus room also ready to be finished if needed. The large great room has a gas log fire place, french doors to a huge deck, and a warm morning room all off the kitchen lending fantastic views of the water and wildlife. The whole main floor has 10 foot ceilings and is is done in light maple hardwood. A 4th bedroom, half bath and built in desk , large walk in pantry , and mud room complete with huge closet and locker set up, accent the rest of the main floor. Upstairs you find 3 master suites complete with master baths with walk in closets. The main master consists of fireplace, quartz his & her sinks /vanities, whirlpool tub, glass block walk in shower, and a very large walk in closet, accompanied with a deckoff the bedroom. The laundry is located on the second floor. Also upstairs is a 17X29 bonus room that serves as a trophy room /man cave. The bottom basement level contains daylight windows, plumbed for a full bath, and what ever else you would like to finish. Some amenities include 12 zone underground sprinkling, dual HVAC & central air units, dual water heaters, generator set up for auxiliary power, 3 stall attached garage with a unfinished bonus room also ready to be finished if needed.
Location
State MI
County Ottawa
Area North Ottawa County - N
Direction M-104 to 148th Ave., N on 148th Ave. to Farmwood Ct. (between State Rd. and Kelly), W on Farmwood to Pvt. Nancy Lane to home.
Body of Water Spring Lake
Rooms
Basement Daylight, Walk Out, Other, Full
Interior
Interior Features Ceiling Fans, Ceramic Floor, Garage Door Opener, Generator, Humidifier, Whirlpool Tub, Wood Floor, Kitchen Island, Eat-in Kitchen, Pantry
Heating Forced Air, Natural Gas
Cooling Central Air
Fireplaces Number 2
Fireplaces Type Primary Bedroom, Living
Fireplace true
Window Features Screens, Insulated Windows, Garden Window(s)
Appliance Disposal, Built in Oven, Cook Top, Dishwasher, Microwave, Range, Refrigerator
Exterior
Parking Features Attached, Paved
Garage Spaces 3.0
Community Features Lake
Utilities Available Electricity Connected, Telephone Line, Natural Gas Connected, Cable Connected, Public Water, Broadband
Amenities Available Beach Area
Waterfront Description All Sports, Assoc Access, Deeded Access, Deeded Boat Lot, Dock
View Y/N No
Roof Type Composition
Street Surface Paved
Garage Yes
Building
Lot Description Cul-De-Sac, Wooded
Story 2
Sewer Septic System
Water Public
Architectural Style Contemporary
New Construction No
Schools
School District Fruitport
Others
Tax ID 700312300026
Acceptable Financing Cash, Other, Conventional
Listing Terms Cash, Other, Conventional
Read Less Info
Want to know what your home might be worth? Contact us for a FREE valuation!

Our team is ready to help you sell your home for the highest possible price ASAP




