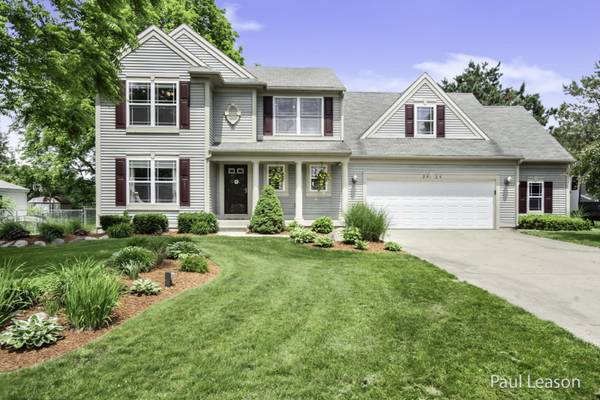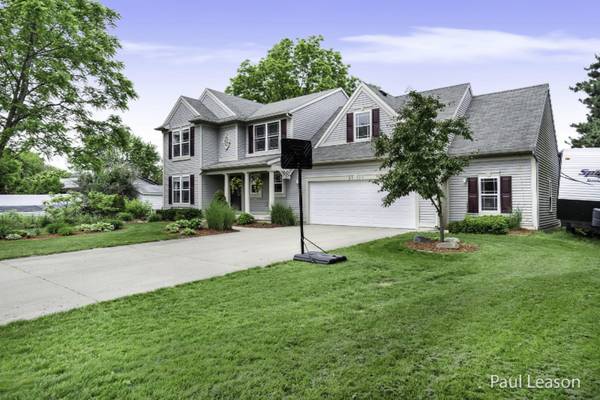For more information regarding the value of a property, please contact us for a free consultation.
Key Details
Sold Price $260,000
Property Type Single Family Home
Sub Type Single Family Residence
Listing Status Sold
Purchase Type For Sale
Square Footage 2,518 sqft
Price per Sqft $103
Municipality Plainfield Twp
MLS Listing ID 19028116
Sold Date 09/04/19
Style Traditional
Bedrooms 4
Full Baths 2
Half Baths 1
Originating Board Michigan Regional Information Center (MichRIC)
Year Built 2004
Annual Tax Amount $3,814
Tax Year 2019
Lot Size 0.370 Acres
Acres 0.37
Lot Dimensions 100 x 161
Property Description
Exceptional value & space to be found in this 4 bedroom 2 1/2 bath two-story home located on a quiet cul-de-sac . The large kitchen with Corian countertops & Double Oven has a breakfast bar that opens to the dining & living room, with gas fireplace. Main floor 1/2 bath & office or possible 5th bedroom.
Master bedroom with en-suite bathroom along with 2 other spacious bedrooms and 4th bedroom (no closet) or rec-room.
Unfinished basement has 10' ceilings, 2 egress windows and a framed room for another bedroom. Never cold in this basement, as it has radiant flooring heating!!! The basement is also plumbed for a 3rd full bath.
A door from the dining room leads to the deck and fenced back yard with UG Sprinkling that overlooks fields. The garage is essentially 3 stalls with a double door, so very spacious. The house is all set up for central vac; it just needs the vac installed! Check out the floor mounted port in the kitchen to sweep up those crumbs!
Deck is plumbed with natural gas for your grill!
Easy access to the White Pine trail & Rogue River Park and trails for outdoor activities and only 15 mins from Downtown Grand Rapids The garage is essentially 3 stalls with a double door, so very spacious. The house is all set up for central vac; it just needs the vac installed! Check out the floor mounted port in the kitchen to sweep up those crumbs!
Deck is plumbed with natural gas for your grill!
Easy access to the White Pine trail & Rogue River Park and trails for outdoor activities and only 15 mins from Downtown Grand Rapids
Location
State MI
County Kent
Area Grand Rapids - G
Direction Belmont Ave North from Rogue River Road to Pond View on the east side
Rooms
Basement Full
Interior
Interior Features Ceiling Fans, Wood Floor
Heating Forced Air, Natural Gas
Cooling Central Air
Fireplaces Number 1
Fireplaces Type Living
Fireplace true
Window Features Insulated Windows
Appliance Dryer, Washer, Built in Oven, Cook Top, Dishwasher, Microwave, Refrigerator, Trash Compactor
Exterior
Parking Features Paved
Garage Spaces 2.0
Utilities Available Natural Gas Connected
View Y/N No
Roof Type Composition
Garage Yes
Building
Story 2
Sewer Public Sewer
Water Public
Architectural Style Traditional
New Construction No
Schools
School District Rockford
Others
Tax ID 411015151026
Acceptable Financing Cash, FHA, VA Loan, Conventional
Listing Terms Cash, FHA, VA Loan, Conventional
Read Less Info
Want to know what your home might be worth? Contact us for a FREE valuation!

Our team is ready to help you sell your home for the highest possible price ASAP
Get More Information





