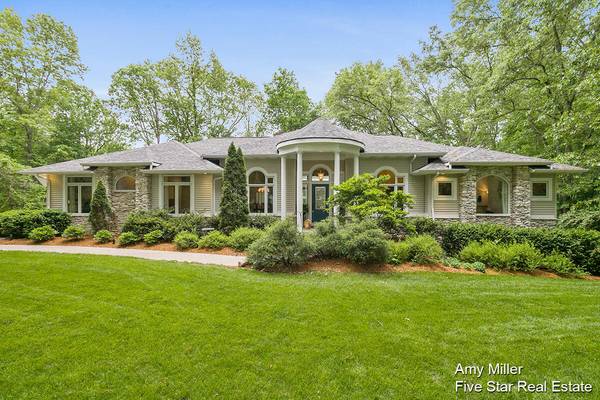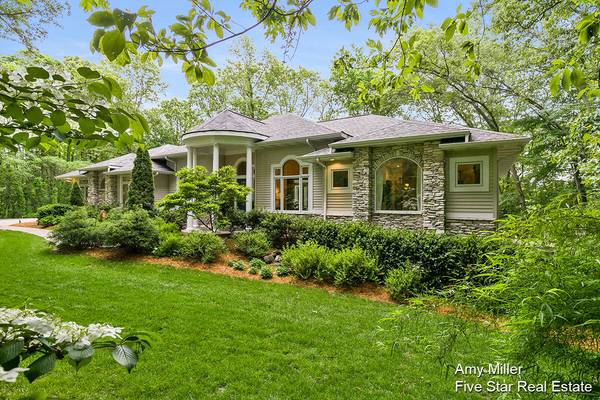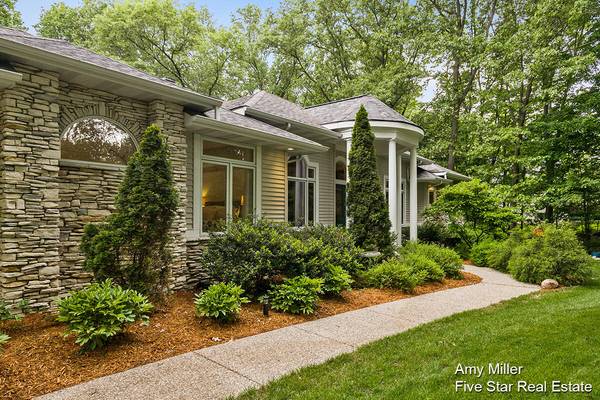For more information regarding the value of a property, please contact us for a free consultation.
Key Details
Sold Price $601,700
Property Type Single Family Home
Sub Type Single Family Residence
Listing Status Sold
Purchase Type For Sale
Square Footage 5,408 sqft
Price per Sqft $111
Municipality Plainfield Twp
Subdivision Strawberry Farms
MLS Listing ID 22021737
Sold Date 07/07/22
Style Ranch
Bedrooms 4
Full Baths 3
Half Baths 1
HOA Fees $50/ann
HOA Y/N true
Originating Board Michigan Regional Information Center (MichRIC)
Year Built 1998
Annual Tax Amount $7,310
Tax Year 2022
Lot Size 1.240 Acres
Acres 1.24
Lot Dimensions Irregular
Property Description
Award Winning Executive Walk-Out Ranch in Strawberry Farms with all the amenities you can imagine. Surrounded by nature yet minutes from shopping, schools and fast access to US131. This stunning home has it all. 1.25 Acres. Over 5000 Sq. Ft. of Finished Living. 4 Bedrooms. 3.5 Baths. 3 Stall Garage. The Main Floor offers a Sunken Great Room with 2 Story Solarium and Skylights bringing the outside in. A nicely appointed Kitchen with an expansive Island and Bar Seating, Double Sided Fireplace, Granite Counters, loads of Storage and a private Deck to enjoy your morning coffee. The spacious Main Floor Primary En-Suite has a sitting area that features a Triple Sided Fireplace, Tray Ceilings, and a Bathroom fit for a king and queen. Lower Level is completely finished with Home Theater, Saloon Bar, Recreation Room, Additional Office, Sun Room, 3 Season Room, all of which over look beautifully landscaped Patios, Gardens, Paths, Fire-Pit Area, and Dog Run. The Sellers have invested significant resources to create an inviting outdoor entertainment area and relaxing oasis among the forest. This is a must see home. Seller directs Listing Agent to hold all offers until Wednesday, June 8th at 2PM.
Location
State MI
County Kent
Area Grand Rapids - G
Direction Take US 131 North and Exit 10 Mile Rd. Turn Right on 10 Mile Rd. Turn Right immediately on to Belmont Ave. NE. Take Belmont Ave NE to Strawberry Farm St NE. Turn Right onto Strawberry Farm St NE.
Rooms
Other Rooms High-Speed Internet
Basement Walk Out, Other, Full
Interior
Interior Features Ceiling Fans, Central Vacuum, Ceramic Floor, Garage Door Opener, Generator, Humidifier, Iron Water FIlter, Satellite System, Security System, Water Softener/Owned, Wet Bar, Whirlpool Tub, Wood Floor, Kitchen Island, Eat-in Kitchen, Pantry
Heating Forced Air, Natural Gas
Cooling Central Air
Fireplaces Number 2
Fireplaces Type Gas Log, Primary Bedroom, Living, Kitchen
Fireplace true
Window Features Skylight(s), Screens, Insulated Windows, Window Treatments
Appliance Dryer, Washer, Disposal, Dishwasher, Range, Refrigerator
Exterior
Parking Features Attached, Asphalt, Driveway, Concrete, Paved
Garage Spaces 3.0
Utilities Available Electricity Connected, Telephone Line, Natural Gas Connected, Cable Connected
View Y/N No
Roof Type Composition, Shingle
Topography {Level=true, Rolling Hills=true}
Street Surface Paved
Handicap Access 36 Inch Entrance Door, 36' or + Hallway, 42 in or + Hallway, Accessible Mn Flr Bedroom, Accessible Mn Flr Full Bath
Garage Yes
Building
Lot Description Flag Lot, Wetland Area, Wooded, Garden
Story 1
Sewer Septic System
Water Well
Architectural Style Ranch
New Construction No
Schools
School District Rockford
Others
Tax ID 411003352010
Acceptable Financing Cash, Conventional
Listing Terms Cash, Conventional
Read Less Info
Want to know what your home might be worth? Contact us for a FREE valuation!

Our team is ready to help you sell your home for the highest possible price ASAP




