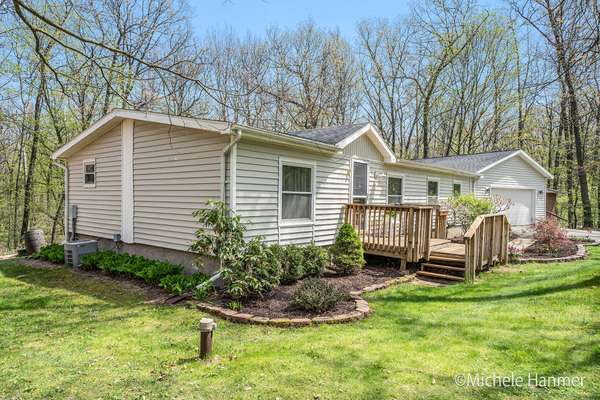For more information regarding the value of a property, please contact us for a free consultation.
Key Details
Sold Price $255,000
Property Type Single Family Home
Sub Type Single Family Residence
Listing Status Sold
Purchase Type For Sale
Square Footage 1,248 sqft
Price per Sqft $204
Municipality Nelson Twp
MLS Listing ID 22018599
Sold Date 07/11/22
Style Ranch
Bedrooms 3
Full Baths 2
Originating Board Michigan Regional Information Center (MichRIC)
Year Built 1985
Annual Tax Amount $1,399
Tax Year 2022
Lot Size 5.460 Acres
Acres 5.46
Lot Dimensions 180x1320
Property Description
Well maintained home on 5.4 acres of private wooded land. Open floorplan with large living room, dining area, kitchen with beautiful hickory cabinets and newer stainless steel appliances, sitting area with wood stove, primary bedroom with private bath and tile shower, two additional bedrooms (one without a closet), full bath that has been completely remodeled, mudroom with newer washer, dryer, and extra refrigerator. Bonus room great for home office, play room or rec room, just needs floor covering. Amazing deck with colorful perennials, garden area and trails through the woods for nature hikes or hunting. Attached two car garage, and 32x32 pole building. Roof less than 5 years old. Underground sprinkling, dog fence, paved drive. Schedule your private tour today! Offer deadline Sunday 5PM
Location
State MI
County Kent
Area Grand Rapids - G
Direction 18 Mile to Myers Lake, N to Carolyn Drive
Rooms
Other Rooms Pole Barn
Basement Crawl Space
Interior
Interior Features Ceiling Fans, Garage Door Opener, Gas/Wood Stove, LP Tank Owned, Eat-in Kitchen
Heating Forced Air, Wall Furnace, Wood
Cooling Central Air
Fireplaces Number 1
Fireplaces Type Wood Burning, Other
Fireplace true
Window Features Screens,Bay/Bow,Window Treatments
Appliance Dryer, Washer, Dishwasher, Range, Refrigerator
Exterior
Exterior Feature Deck(s)
Parking Features Attached
Utilities Available Phone Connected, High-Speed Internet
View Y/N No
Street Surface Unimproved
Handicap Access 36' or + Hallway, 42 in or + Hallway, Accessible Mn Flr Bedroom, Accessible Mn Flr Full Bath
Building
Lot Description Recreational, Wooded
Story 1
Sewer Septic System
Water Well
Architectural Style Ranch
Structure Type Vinyl Siding
New Construction No
Schools
School District Cedar Springs
Others
Tax ID 411316200023
Acceptable Financing Cash, FHA, Conventional
Listing Terms Cash, FHA, Conventional
Read Less Info
Want to know what your home might be worth? Contact us for a FREE valuation!

Our team is ready to help you sell your home for the highest possible price ASAP




