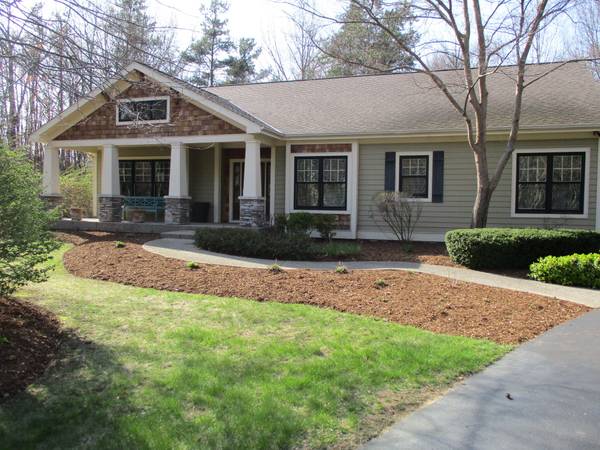For more information regarding the value of a property, please contact us for a free consultation.
Key Details
Sold Price $587,000
Property Type Single Family Home
Sub Type Single Family Residence
Listing Status Sold
Purchase Type For Sale
Square Footage 2,260 sqft
Price per Sqft $259
Municipality Saugatuck Twp
Subdivision Saugatuck Woods
MLS Listing ID 22014004
Sold Date 07/11/22
Style Ranch
Bedrooms 3
Full Baths 2
Half Baths 1
HOA Fees $45/ann
HOA Y/N true
Originating Board Michigan Regional Information Center (MichRIC)
Year Built 2006
Annual Tax Amount $4,382
Tax Year 2022
Lot Size 0.740 Acres
Acres 0.74
Lot Dimensions 250 x 150
Property Description
Custom Craftsman Ranch built in 2006. Three Bed/2.5 Bath. Galley style kitchen with granite and stainless appliances. Impressive large covered porch. Foyer w/wainscotting. All hardwood floors/Bedrms carpet/Bath w/ tile. Living Rm with gas log Sandstone fireplace & Cathedral ceilings. Formal Dining w/ wainscotting & large windows. Seller is a licensed Realtor in the State of Michigan. No Seasonal rentals allowed
Location
State MI
County Allegan
Area Holland/Saugatuck - H
Direction Blue Star Hwy to Sherwood Trail - (Saugatuck Woods Sub) West to Deep Forest Way - North to address Home is on the corner of Fallen Leaf Trail
Rooms
Basement Daylight, Other, Full
Interior
Interior Features Attic Fan, Ceiling Fans, Ceramic Floor, Garage Door Opener, Generator, Humidifier, Water Softener/Owned, Whirlpool Tub, Wood Floor, Eat-in Kitchen, Pantry
Heating Forced Air, Natural Gas
Cooling Central Air
Fireplaces Number 1
Fireplaces Type Gas Log, Living
Fireplace true
Window Features Screens, Insulated Windows, Window Treatments
Appliance Dryer, Washer, Disposal, Dishwasher, Microwave, Range, Refrigerator
Exterior
Parking Features Attached, Paved
Garage Spaces 2.0
Utilities Available Natural Gas Connected, Cable Connected
Amenities Available Pets Allowed
View Y/N No
Roof Type Composition
Street Surface Paved
Garage Yes
Building
Lot Description Wooded, Corner Lot
Story 1
Sewer Septic System
Water Well
Architectural Style Ranch
New Construction No
Schools
School District Fennville
Others
HOA Fee Include Snow Removal
Tax ID 032035501100
Acceptable Financing Cash, Conventional
Listing Terms Cash, Conventional
Read Less Info
Want to know what your home might be worth? Contact us for a FREE valuation!

Our team is ready to help you sell your home for the highest possible price ASAP




