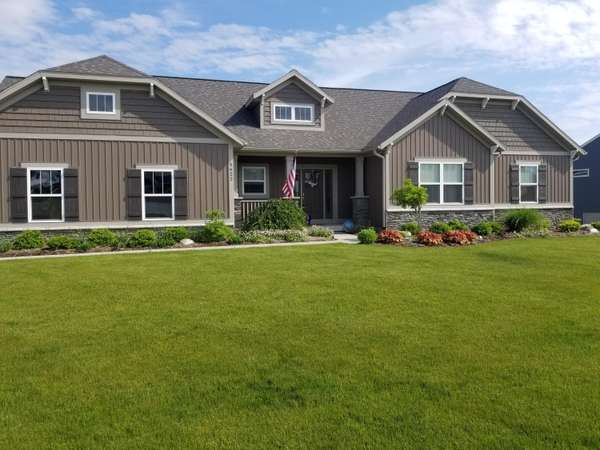For more information regarding the value of a property, please contact us for a free consultation.
Key Details
Sold Price $535,000
Property Type Single Family Home
Sub Type Single Family Residence
Listing Status Sold
Purchase Type For Sale
Square Footage 2,753 sqft
Price per Sqft $194
Municipality Plainfield Twp
MLS Listing ID 22009634
Sold Date 06/30/22
Style Ranch
Bedrooms 4
Full Baths 3
HOA Fees $37/ann
HOA Y/N true
Originating Board Michigan Regional Information Center (MichRIC)
Year Built 2017
Annual Tax Amount $5,906
Tax Year 2022
Lot Size 0.479 Acres
Acres 0.48
Lot Dimensions 121 x 170 x 111 x 187
Property Description
Great buy in the Rockford school district. You couldn't build this for the list price. Beautiful walkout ranch with open floor plan. Great room with large windows, built in shelving and a gas fireplace. Trey ceiling.. Kitchen with solid surface counters, walk-in pantry, and stainless steel appliances. Four season room that lets the sun shine in. Deck with electric awning and stairs to yard. Master suite with private bathroom featuring dual sinks and custom tiled shower. Two more bedrooms on the main as well as laundry. The lower walkout level features family room with wet bar, office, and a 4th bedroom. Unfinished workshop and built in storage. Extras include underground sprinkling, central vac, 9 foot ceilings, and garage with hot & cold water
Location
State MI
County Kent
Area Grand Rapids - G
Direction Cannonsburg Rd to Sheba North to home
Rooms
Basement Daylight, Walk Out, Other
Interior
Interior Features Ceiling Fans, Ceramic Floor, Garage Door Opener, Security System, Wet Bar, Wood Floor, Kitchen Island, Pantry
Heating Forced Air, Natural Gas
Cooling Central Air
Fireplaces Number 1
Fireplaces Type Gas Log, Living
Fireplace true
Window Features Window Treatments
Appliance Dryer, Washer, Dishwasher, Microwave, Range, Refrigerator
Exterior
Parking Features Attached, Concrete, Driveway
Garage Spaces 3.0
View Y/N No
Street Surface Paved
Handicap Access 36 Inch Entrance Door, 36' or + Hallway
Garage Yes
Building
Lot Description Sidewalk, Corner Lot
Story 1
Sewer Public Sewer
Water Public
Architectural Style Ranch
New Construction No
Schools
School District Rockford
Others
Tax ID 41-10-24-329-001
Acceptable Financing Cash, VA Loan, Conventional
Listing Terms Cash, VA Loan, Conventional
Read Less Info
Want to know what your home might be worth? Contact us for a FREE valuation!

Our team is ready to help you sell your home for the highest possible price ASAP




