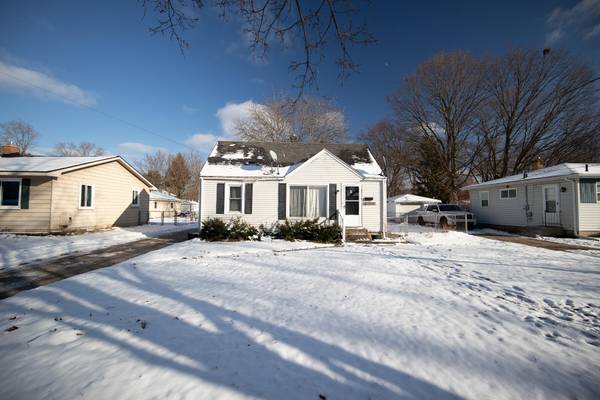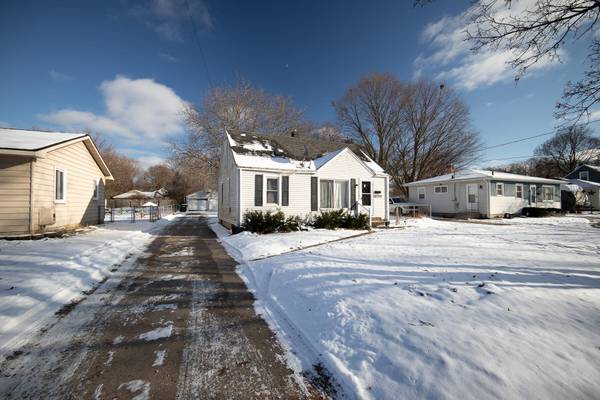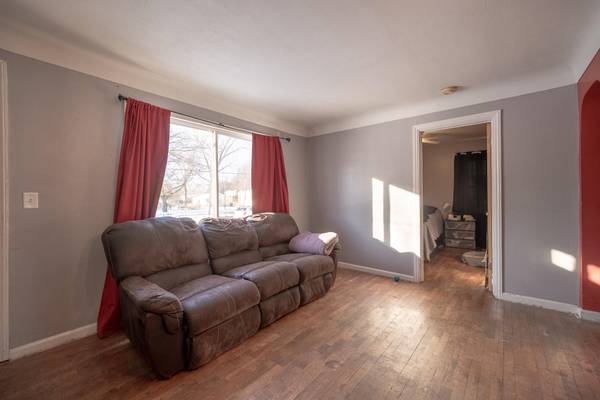UPDATED:
01/12/2025 07:34 AM
Key Details
Property Type Single Family Home
Sub Type Single Family Residence
Listing Status Active
Purchase Type For Sale
Square Footage 1,420 sqft
Price per Sqft $133
Municipality City of Wyoming
MLS Listing ID 25000784
Style Cape Cod
Bedrooms 3
Full Baths 1
Half Baths 1
Year Built 1950
Annual Tax Amount $4,084
Tax Year 2024
Lot Size 0.260 Acres
Acres 0.26
Lot Dimensions 60 X 189
Property Description
and awaits your personal touch! The main floor features a spacious living
room, a formal dining room, two cozy bedrooms, a full bathroom, and a
generously sized kitchen with a large center island, perfect for gathering and
meal prep. Upstairs, a roomy dormer and an additional bedroom provide
versatile living space. The basement offers even more possibilities, with room to create a second living area, bonus room, laundry space, a shower, and a workshop. Outside, enjoy a massive backyard and a convenient two-stall garage. Don't miss this incredible opportunity to make this house your dream home. Schedule your private showing today! Seller has requested agent hold all offers until January 14th at 12pm. with room to create a second living area, bonus room, laundry space, a shower, and a workshop. Outside, enjoy a massive backyard and a convenient two-stall garage. Don't miss this incredible opportunity to make this house your dream home. Schedule your private showing today! Seller has requested agent hold all offers until January 14th at 12pm.
Location
State MI
County Kent
Area Grand Rapids - G
Direction 196 to 44th Street/Rivertown Parkway to Byron Center Avenue. Right onto 36th Street and left on Taft to home.
Rooms
Basement Full
Interior
Interior Features Ceiling Fan(s), Garage Door Opener
Heating Forced Air
Fireplace false
Window Features Replacement
Appliance Washer, Refrigerator, Range, Oven, Microwave, Dryer, Dishwasher
Laundry In Basement
Exterior
Exterior Feature Fenced Back, Deck(s)
Parking Features Detached
Garage Spaces 2.0
View Y/N No
Street Surface Paved
Garage Yes
Building
Lot Description Level, Sidewalk
Story 2
Sewer Public Sewer
Water Public
Architectural Style Cape Cod
Structure Type Vinyl Siding
New Construction No
Schools
School District Wyoming
Others
Tax ID 41-17-15-452-015
Acceptable Financing Cash, Conventional
Listing Terms Cash, Conventional




