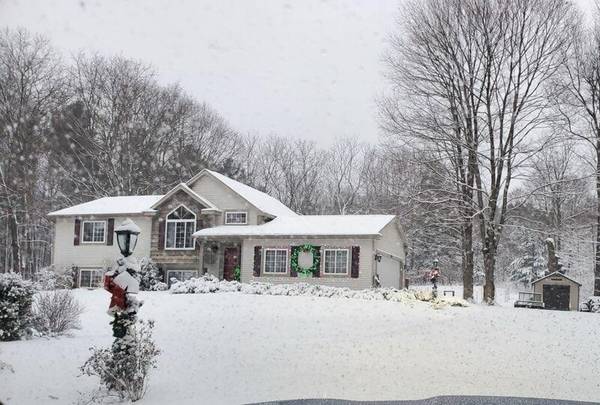UPDATED:
01/06/2025 07:44 PM
Key Details
Property Type Single Family Home
Sub Type Single Family Residence
Listing Status Pending
Purchase Type For Sale
Square Footage 1,064 sqft
Price per Sqft $366
Municipality Valley Twp
MLS Listing ID 25000162
Style Bi-Level
Bedrooms 4
Full Baths 3
Year Built 2006
Annual Tax Amount $2,276
Tax Year 2024
Lot Size 2.000 Acres
Acres 2.0
Lot Dimensions 165 x 528
Property Description
Location
State MI
County Allegan
Area Holland/Saugatuck - H
Direction S on M-40 from Holland to 122nd Ave; E to 36th St; N to Home OR From Allegan; N on M-40 to 122nd Ave; E to 36th St; N to Home
Rooms
Basement Daylight
Interior
Interior Features Ceiling Fan(s), Ceramic Floor, Garage Door Opener, Laminate Floor, Water Softener/Owned, Kitchen Island, Eat-in Kitchen, Pantry
Heating Forced Air
Cooling Central Air, ENERGY STAR Qualified Equipment
Fireplace false
Window Features Low-Emissivity Windows,Screens,Insulated Windows,Window Treatments
Appliance Washer, Refrigerator, Oven, Microwave, Dryer, Dishwasher
Laundry Lower Level
Exterior
Exterior Feature Deck(s)
Parking Features Attached
Garage Spaces 2.0
Utilities Available Phone Available
View Y/N No
Street Surface Paved
Garage Yes
Building
Lot Description Wooded, Rolling Hills
Story 2
Sewer Septic Tank
Water Well
Architectural Style Bi-Level
Structure Type Vinyl Siding
New Construction No
Schools
School District Allegan
Others
Tax ID 032200102150
Acceptable Financing Cash, FHA, VA Loan, Conventional
Listing Terms Cash, FHA, VA Loan, Conventional




