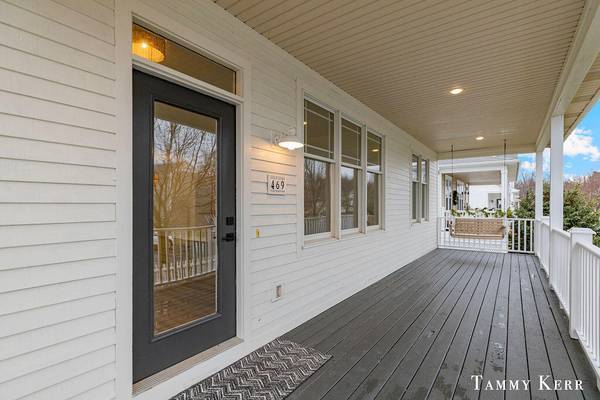UPDATED:
01/06/2025 08:09 PM
Key Details
Property Type Condo
Sub Type Condominium
Listing Status Active
Purchase Type For Sale
Square Footage 1,984 sqft
Price per Sqft $320
Municipality Douglas Vllg
MLS Listing ID 25000030
Style Cape Cod
Bedrooms 5
Full Baths 3
HOA Fees $250/mo
HOA Y/N true
Year Built 2000
Annual Tax Amount $5,577
Tax Year 2024
Lot Size 5,489 Sqft
Acres 0.13
Lot Dimensions 50x110
Property Description
new solid surface countertops, new bath & kitchen sinks & faucets with new tile backsplash & fireplace surround. The luxurious master suite includes a walk-in closet & en-suite bath.
New roof, new floors throughout, new light fixtures, & freshly painted interior and exterior.
Location is everything! Just 1000 yards from Lake Michigan, this charming condo association offers a pool and convenient walkability to markets and shopping. Enjoy the best of both worlds with serene surroundings and easy access to local attractions, schools, parks & more. Experience the vibrant community of Saugatuck/Douglas known for its rich cultural heritage and picturesque sunsets.
Don't miss out on this incredible opportunity. Schedule a private tour today and take the first step towards making 469 Summer Grove your new home. surroundings and easy access to local attractions, schools, parks & more. Experience the vibrant community of Saugatuck/Douglas known for its rich cultural heritage and picturesque sunsets.
Don't miss out on this incredible opportunity. Schedule a private tour today and take the first step towards making 469 Summer Grove your new home.
Location
State MI
County Allegan
Area Holland/Saugatuck - H
Direction South on Blue Star Hwy, West on Wiley Rd., (130th) Left on Summer Grove Drive to address.
Rooms
Basement Daylight, Full
Interior
Interior Features Garage Door Opener, Kitchen Island, Pantry
Heating Forced Air
Cooling Central Air
Fireplaces Number 1
Fireplaces Type Gas Log, Living Room
Fireplace true
Appliance Washer, Refrigerator, Range, Oven, Microwave, Dryer, Disposal, Dishwasher
Laundry Laundry Closet, Main Level
Exterior
Exterior Feature Porch(es)
Parking Features Detached
Garage Spaces 2.0
Pool Cabana, Outdoor/Inground
Utilities Available Natural Gas Connected
Amenities Available Pool
View Y/N No
Street Surface Paved
Garage Yes
Building
Lot Description Sidewalk
Story 2
Sewer Public Sewer
Water Public
Architectural Style Cape Cod
Structure Type Vinyl Siding,Wood Siding
New Construction No
Schools
School District Saugatuck-Douglas
Others
HOA Fee Include Other,Trash,Snow Removal,Lawn/Yard Care
Tax ID 035978005800
Acceptable Financing Cash, Conventional
Listing Terms Cash, Conventional




