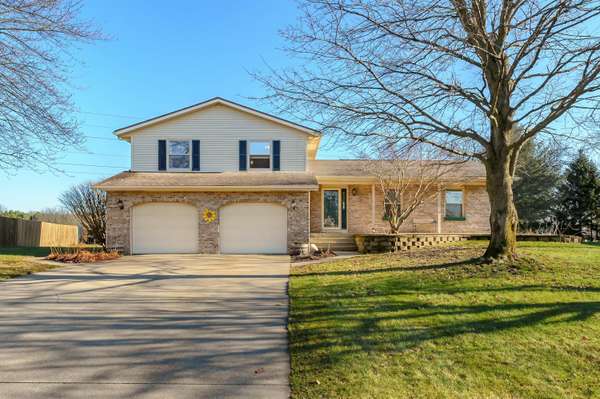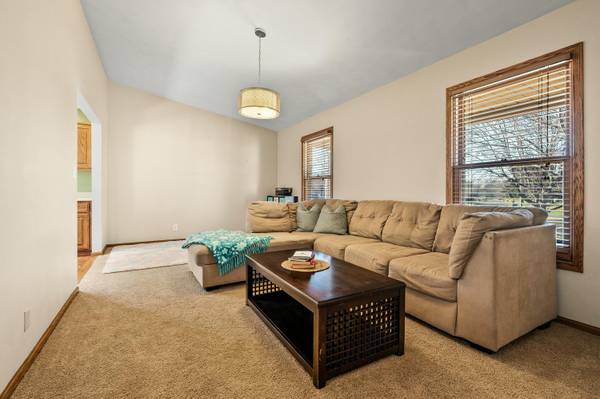UPDATED:
01/06/2025 07:33 AM
Key Details
Property Type Single Family Home
Sub Type Single Family Residence
Listing Status Active
Purchase Type For Sale
Square Footage 1,448 sqft
Price per Sqft $238
Municipality Comstock Twp
Subdivision Wildwood Hills
MLS Listing ID 25000009
Style Traditional
Bedrooms 3
Full Baths 2
Half Baths 1
Year Built 1987
Annual Tax Amount $6,710
Tax Year 2024
Lot Size 0.710 Acres
Acres 0.71
Lot Dimensions 77 x 140 x 230 x 255
Property Description
Location
State MI
County Kalamazoo
Area Greater Kalamazoo - K
Direction Sprinkle Road to H Ave East to Reynolds North to Woodlea east to Buckskin
Rooms
Other Rooms Second Garage, Pole Barn
Basement Partial, Walk-Out Access
Interior
Interior Features Ceiling Fan(s), Garage Door Opener, Laminate Floor, Water Softener/Rented, Wood Floor, Kitchen Island, Eat-in Kitchen, Pantry
Heating Forced Air
Cooling Central Air
Fireplaces Number 1
Fireplaces Type Family Room, Wood Burning
Fireplace true
Window Features Storms,Screens,Insulated Windows,Window Treatments
Appliance Refrigerator, Range, Microwave, Dishwasher
Laundry Laundry Closet
Exterior
Exterior Feature Porch(es), Patio, Gazebo, Deck(s)
Parking Features Garage Door Opener, Detached, Attached
Garage Spaces 2.0
Utilities Available Phone Available, Natural Gas Available, Electricity Available, Cable Available, Phone Connected, Natural Gas Connected, Cable Connected, Storm Sewer, Public Water, Public Sewer, Broadband
View Y/N No
Garage Yes
Building
Lot Description Cul-De-Sac
Story 3
Sewer Public Sewer
Water Public
Architectural Style Traditional
Structure Type Brick,Vinyl Siding
New Construction No
Schools
Elementary Schools Stem Academy Or Comstock Elementary
Middle Schools Comstock
High Schools Comstock
School District Comstock
Others
Tax ID 39075450130
Acceptable Financing Cash, FHA, VA Loan, Conventional
Listing Terms Cash, FHA, VA Loan, Conventional



