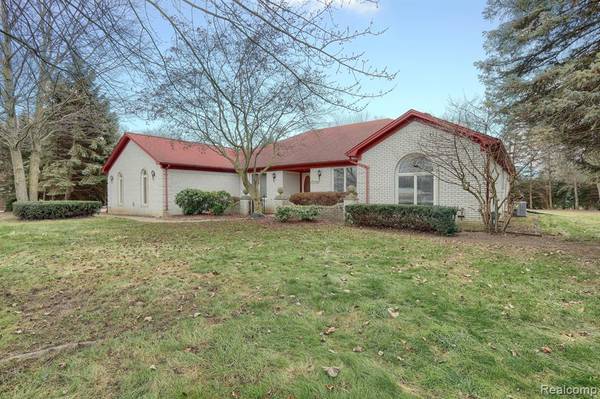
UPDATED:
12/23/2024 11:04 AM
Key Details
Property Type Single Family Home
Sub Type Single Family Residence
Listing Status Active
Purchase Type For Sale
Square Footage 2,657 sqft
Price per Sqft $244
Municipality Shelby Twp
Subdivision Shelby Twp
MLS Listing ID 20240093558
Bedrooms 3
Full Baths 4
Originating Board Realcomp
Year Built 1988
Annual Tax Amount $5,534
Lot Size 1.490 Acres
Acres 1.49
Lot Dimensions 180 x 240
Property Description
Location
State MI
County Macomb
Area Macomb County - 50
Direction South side of 24 Mile Rd. West of Schoenherr Rd.
Interior
Interior Features Whirlpool Tub, Other
Heating Forced Air
Cooling Central Air
Appliance Washer, Refrigerator, Oven, Microwave, Disposal, Dishwasher
Laundry Main Level
Exterior
Exterior Feature Deck(s)
Parking Features Attached, Detached
Garage Spaces 3.0
View Y/N No
Roof Type Asphalt
Garage Yes
Building
Story 1
Water Public
Structure Type Brick
Schools
School District Utica
Others
Tax ID 0714200037
Acceptable Financing Cash, Conventional
Listing Terms Cash, Conventional
Get More Information





