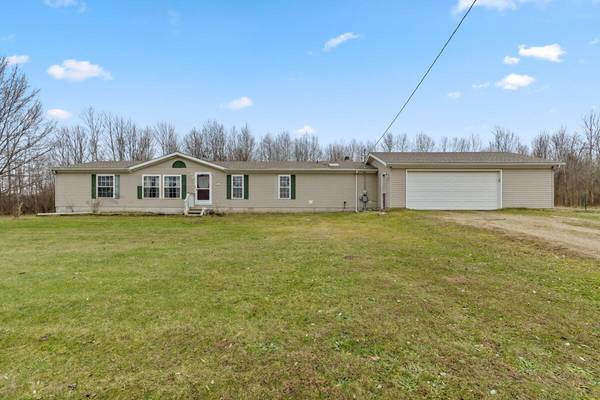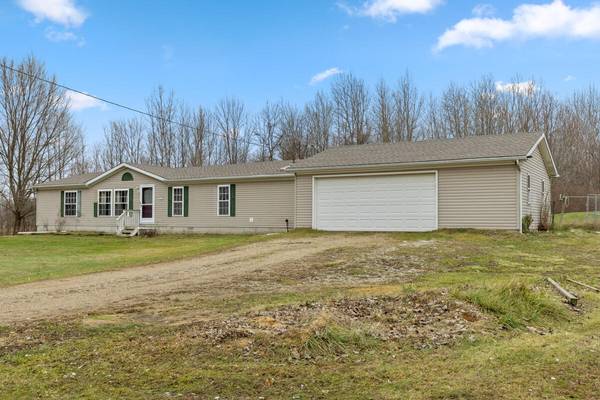
UPDATED:
12/19/2024 01:25 PM
Key Details
Property Type Single Family Home
Sub Type Single Family Residence
Listing Status Active
Purchase Type For Sale
Square Footage 1,782 sqft
Price per Sqft $176
Municipality Ganges Twp
MLS Listing ID 24063373
Style Ranch
Bedrooms 3
Full Baths 2
Year Built 1998
Annual Tax Amount $898
Tax Year 2014
Lot Size 4.960 Acres
Acres 4.96
Lot Dimensions 328x658
Property Description
The home boasts 3 bedrooms, including a master suite with an ensuite bath, offering a private retreat. Additional bedrooms are generously sized, perfect for family, guests, or a home office. Outside, the property offers a large backyard with almost 5 acres, ideal for outdoor entertaining, along with a new large and spacious deck. The serene setting is complemented by the convenience of being just minutes from downtown Fennville, local schools, parks, and shopping.
Updates include new paint, new furnace and central air in 2023, new water softener in 2023, new roof in 2020, and all new appliances.
This home is a rare find for those looking for privacy and space while still having easy access to amenities. Whether you're relaxing indoors or enjoying the outdoors, this property offers the perfect place to call home. Don't miss out on the opportunity to make this beautiful house yours! Outside, the property offers a large backyard with almost 5 acres, ideal for outdoor entertaining, along with a new large and spacious deck. The serene setting is complemented by the convenience of being just minutes from downtown Fennville, local schools, parks, and shopping.
Updates include new paint, new furnace and central air in 2023, new water softener in 2023, new roof in 2020, and all new appliances.
This home is a rare find for those looking for privacy and space while still having easy access to amenities. Whether you're relaxing indoors or enjoying the outdoors, this property offers the perfect place to call home. Don't miss out on the opportunity to make this beautiful house yours!
Location
State MI
County Allegan
Area Holland/Saugatuck - H
Direction 1-96 Hwy to 109th Ave, E. on 109th Ave to 64th St. N. on 64th St to property on the corner of 64th st and 113th
Rooms
Other Rooms Shed(s)
Basement Crawl Space
Interior
Interior Features Ceiling Fan(s), Garage Door Opener, Water Softener/Owned, Kitchen Island, Eat-in Kitchen, Pantry
Heating Forced Air
Cooling Central Air
Fireplaces Number 1
Fireplaces Type Family Room, Wood Burning
Fireplace true
Window Features Low-Emissivity Windows,Screens,Insulated Windows,Window Treatments
Appliance Washer, Refrigerator, Range, Microwave, Dryer, Dishwasher
Laundry Main Level
Exterior
Exterior Feature Deck(s)
Parking Features Attached
Garage Spaces 2.0
View Y/N No
Street Surface Paved
Garage Yes
Building
Story 1
Sewer Septic Tank
Water Well
Architectural Style Ranch
Structure Type Vinyl Siding
New Construction No
Schools
School District Fennville
Others
Tax ID 07-035-008-30
Acceptable Financing Cash, FHA, VA Loan, Conventional
Listing Terms Cash, FHA, VA Loan, Conventional
Get More Information





