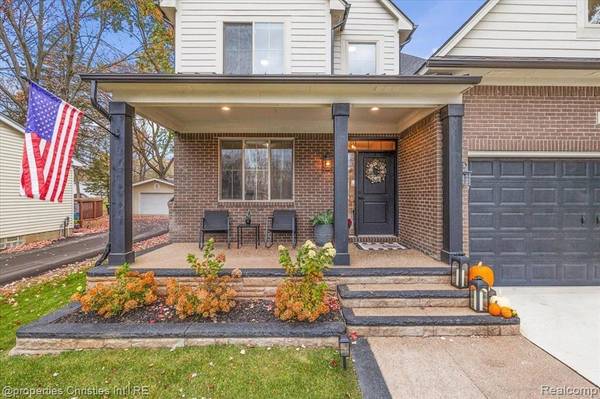
UPDATED:
12/13/2024 11:04 AM
Key Details
Property Type Single Family Home
Sub Type Single Family Residence
Listing Status Active
Purchase Type For Sale
Square Footage 2,538 sqft
Price per Sqft $256
Municipality Washington Twp
Subdivision Washington Twp
MLS Listing ID 20240091901
Bedrooms 3
Full Baths 2
Half Baths 1
Originating Board Realcomp
Year Built 2022
Annual Tax Amount $6,318
Lot Size 10,890 Sqft
Acres 0.25
Lot Dimensions 60.00 x 180.00
Property Description
Location
State MI
County Macomb
Area Macomb County - 50
Direction N of 26 Mile, W off Van Dyke
Interior
Interior Features Humidifier, Water Softener/Owned, Other
Heating Forced Air
Cooling Central Air
Fireplaces Type Gas Log
Fireplace true
Appliance Washer, Refrigerator, Oven, Disposal, Dishwasher
Laundry Upper Level
Exterior
Exterior Feature Fenced Back, Patio, Porch(es)
Parking Features Attached, Garage Door Opener
Garage Spaces 2.5
Utilities Available High-Speed Internet
View Y/N No
Roof Type Asphalt
Garage Yes
Building
Lot Description Level
Story 2
Sewer Public
Water Well
Structure Type Brick,Concrete
Schools
School District Romeo
Others
Tax ID 0433429014
Acceptable Financing Cash, Conventional
Listing Terms Cash, Conventional
Get More Information





