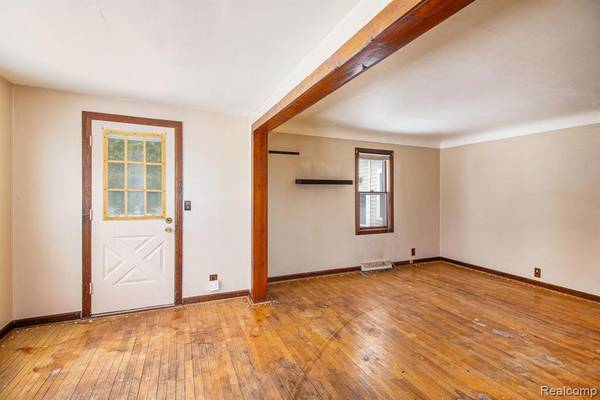
UPDATED:
12/17/2024 06:37 PM
Key Details
Property Type Single Family Home
Sub Type Single Family Residence
Listing Status Active
Purchase Type For Sale
Square Footage 1,101 sqft
Price per Sqft $90
Municipality Burton
Subdivision Burton
MLS Listing ID 20240090946
Bedrooms 3
Full Baths 1
Originating Board Realcomp
Year Built 1948
Annual Tax Amount $1,438
Lot Size 0.640 Acres
Acres 0.64
Lot Dimensions 100.00 x 280.00
Property Description
Location
State MI
County Genesee
Area Genesee County - 10
Direction Lippincott Rd to Howe Rd, turn south to property on east side of Howe Rd.
Rooms
Basement Crawl Space
Interior
Heating Forced Air
Laundry Main Level
Exterior
Parking Features Attached
Garage Spaces 1.0
View Y/N No
Garage Yes
Building
Story 1
Sewer Public
Water Well
Structure Type Vinyl Siding
Schools
School District Atherton
Others
Tax ID 5922200005
Acceptable Financing Cash, Conventional
Listing Terms Cash, Conventional
Get More Information





