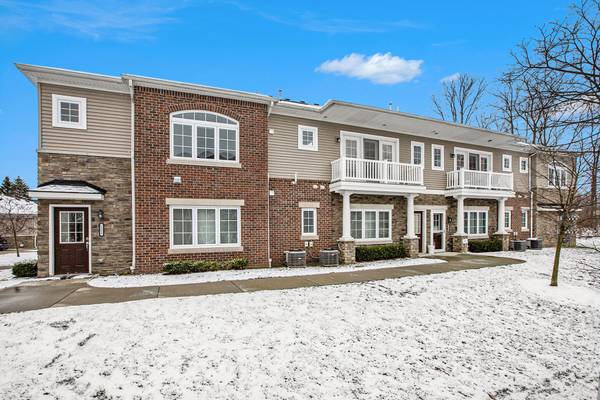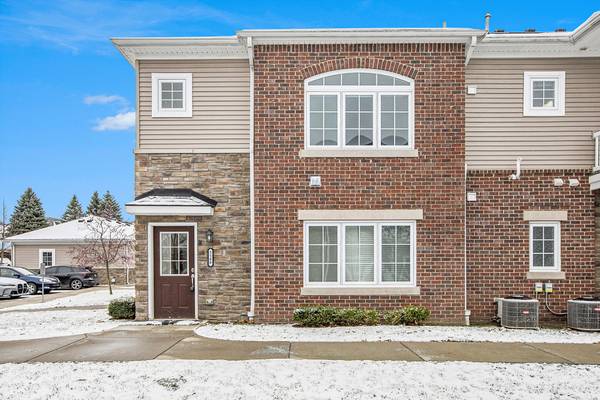
OPEN HOUSE
Sun Dec 22, 1:00pm - 3:00pm
UPDATED:
12/19/2024 02:16 PM
Key Details
Property Type Condo
Sub Type Condominium
Listing Status Active
Purchase Type For Sale
Square Footage 1,395 sqft
Price per Sqft $254
Municipality Scio Twp
MLS Listing ID 24062103
Style Ranch
Bedrooms 2
Full Baths 2
HOA Fees $290/mo
HOA Y/N true
Year Built 2016
Annual Tax Amount $3,680
Tax Year 2024
Property Description
This stunning upper-level ranch condo boasts tall ceilings and is conveniently located near dining and groceries. Enjoy luxurious features including a new Bosch refrigerator and dishwasher, Deluxe Drapery window treatments, bottom-up blinds in the living room, 43 in tv in primary bedroom, Additional upgrades include a new 50-gallon Bradford-White water heater, new Speed Queen washer/dryer, high-end ceiling fans, recessed LED lighting, and elegant sconces. Both bathrooms feature double sinks, elongated toilets, new faucets, and vanity lights. The expanded primary bath, wood and ceramic floors, granite countertops, and a full-length pantry cabinet enhance the stylish interior. A glass door in the bonus room, hanging rack in entryway closet, and a 1-car detached garage add convenience. This home offers the perfect blend of comfort and luxury! A glass door in the bonus room, hanging rack in entryway closet, and a 1-car detached garage add convenience. This home offers the perfect blend of comfort and luxury!
Location
State MI
County Washtenaw
Area Ann Arbor/Washtenaw - A
Direction South of Jackson to Zeeb to Arbor Chase Dr.
Rooms
Basement Slab
Interior
Heating Forced Air
Cooling Central Air
Fireplace false
Laundry Laundry Closet, Upper Level
Exterior
Exterior Feature Balcony
Parking Features Detached
Garage Spaces 1.0
Utilities Available Storm Sewer
View Y/N No
Street Surface Paved
Garage Yes
Building
Lot Description Sidewalk
Story 2
Sewer Public Sewer
Water Public
Architectural Style Ranch
Structure Type Brick,Vinyl Siding
New Construction No
Schools
High Schools Skyline
School District Ann Arbor
Others
HOA Fee Include Snow Removal,Lawn/Yard Care
Tax ID H00821495081
Acceptable Financing Cash, Conventional
Listing Terms Cash, Conventional
Get More Information





