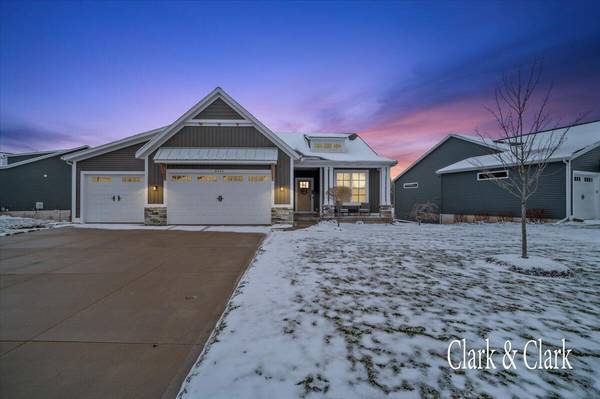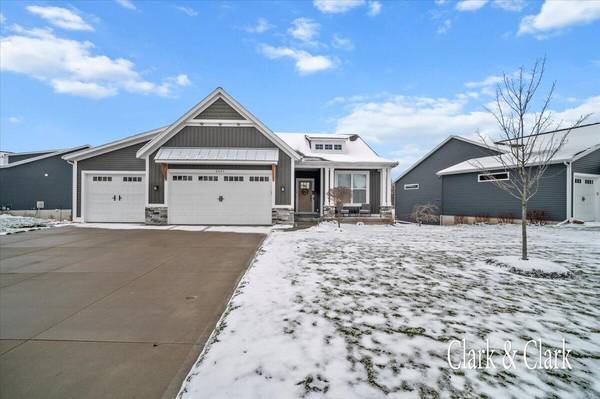
UPDATED:
12/10/2024 01:18 AM
Key Details
Property Type Condo
Sub Type Condominium
Listing Status Pending
Purchase Type For Sale
Square Footage 2,700 sqft
Price per Sqft $174
Municipality City of Walker
MLS Listing ID 24062037
Style Craftsman
Bedrooms 4
Full Baths 3
HOA Fees $250/mo
HOA Y/N true
Year Built 2019
Annual Tax Amount $4,795
Tax Year 2023
Property Description
Location
State MI
County Kent
Area Grand Rapids - G
Direction Wilson to Leonard. Kinney to Meadow Woods Dr. Home will be on your left.
Rooms
Basement Full
Interior
Interior Features Garage Door Opener, Wet Bar, Pantry
Heating Forced Air
Cooling Central Air
Fireplaces Number 1
Fireplaces Type Living Room
Fireplace true
Appliance Washer, Refrigerator, Range, Oven, Microwave, Dryer, Disposal, Dishwasher
Laundry Laundry Room
Exterior
Parking Features Attached
Garage Spaces 3.0
Amenities Available Pets Allowed
View Y/N No
Garage Yes
Building
Story 1
Sewer Public Sewer
Water Public
Architectural Style Craftsman
Structure Type Vinyl Siding
New Construction No
Schools
School District Kenowa Hills
Others
HOA Fee Include Trash,Snow Removal,Lawn/Yard Care
Tax ID 41-13-08-125-015
Acceptable Financing Cash, FHA, VA Loan, MSHDA, Conventional
Listing Terms Cash, FHA, VA Loan, MSHDA, Conventional
Get More Information





