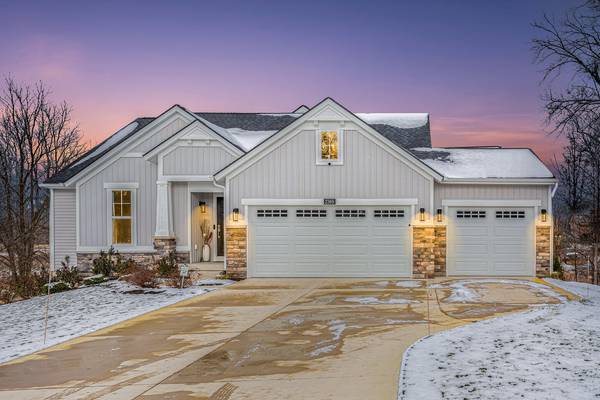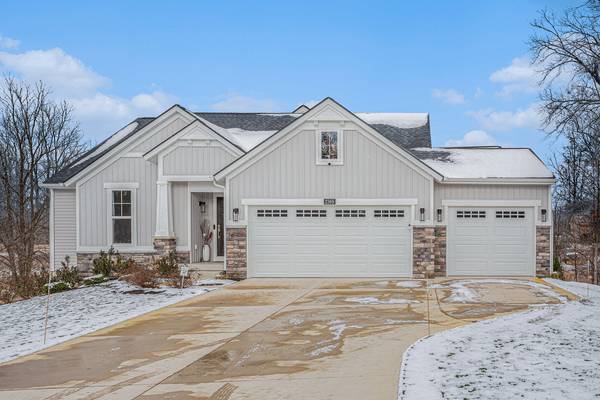
UPDATED:
12/04/2024 09:09 PM
Key Details
Property Type Single Family Home
Sub Type Single Family Residence
Listing Status Active
Purchase Type For Sale
Square Footage 1,499 sqft
Price per Sqft $323
Municipality Solon Twp
MLS Listing ID 24061833
Style Ranch
Bedrooms 3
Full Baths 2
HOA Fees $250/mo
HOA Y/N true
Year Built 2022
Annual Tax Amount $5,569
Tax Year 2023
Lot Size 0.530 Acres
Acres 0.53
Lot Dimensions 115x200
Property Description
This 3-bed, 2-bath home has an open-concept layout with a cozy fireplace, quartz countertops, an island, and a 3-stall garage. The sellers have also framed in two extra bedrooms and a full bath downstairs—just waiting for you to put your finishing touches on it. There's plenty of potential for more living space down there, whether it's additional bedrooms, a bathroom, or a rec room!
With a deck and a lower-level walkout, you'll have great access to the well-maintained yard to enjoy the outdoors. Every detail in an Eastbrook Home is designed with the buyer in mind, and this home is no exception! If this sounds like the home you've been looking for, don't wait to reach out for a private showing! There's plenty of potential for more living space down there, whether it's additional bedrooms, a bathroom, or a rec room!
With a deck and a lower-level walkout, you'll have great access to the well-maintained yard to enjoy the outdoors. Every detail in an Eastbrook Home is designed with the buyer in mind, and this home is no exception! If this sounds like the home you've been looking for, don't wait to reach out for a private showing!
Location
State MI
County Kent
Area Grand Rapids - G
Direction From US-131 take exit 104 West onto 17 Mile Rd, Turn right onto Algoma Ave, Turn left onto Quarter Horse Dr, home on right.
Rooms
Basement Walk-Out Access
Interior
Interior Features Garage Door Opener, Humidifier, Kitchen Island, Pantry
Heating Forced Air
Cooling Central Air
Fireplaces Number 1
Fireplaces Type Family Room
Fireplace true
Window Features Screens
Appliance Washer, Refrigerator, Range, Oven, Microwave, Dryer, Dishwasher
Laundry Main Level
Exterior
Exterior Feature Deck(s)
Parking Features Attached
Garage Spaces 3.0
Utilities Available Natural Gas Available, Electricity Available, Cable Available, Natural Gas Connected, Cable Connected, High-Speed Internet
Amenities Available Pets Allowed, Trail(s)
View Y/N No
Street Surface Paved
Garage Yes
Building
Lot Description Adj to Public Land
Story 1
Sewer Septic Tank
Water Well
Architectural Style Ranch
Structure Type Vinyl Siding
New Construction No
Schools
School District Cedar Springs
Others
HOA Fee Include Trash,Snow Removal,Lawn/Yard Care
Tax ID 41-02-21-429-037
Acceptable Financing Cash, FHA, VA Loan, Conventional
Listing Terms Cash, FHA, VA Loan, Conventional
Get More Information





