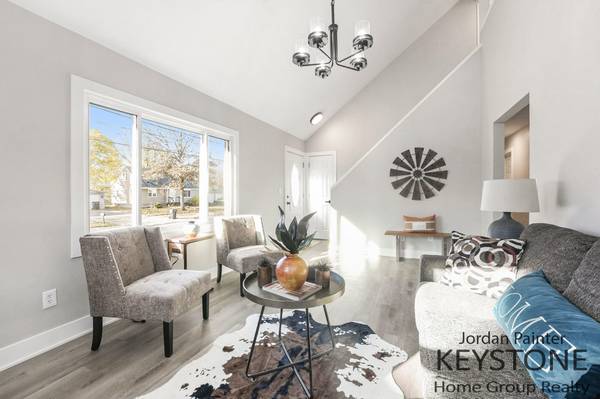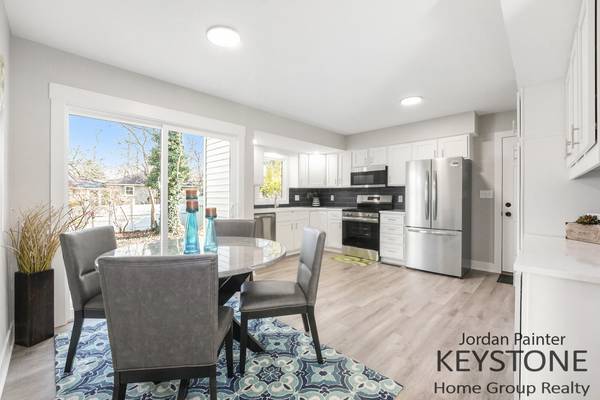
UPDATED:
12/20/2024 04:07 PM
Key Details
Property Type Single Family Home
Sub Type Single Family Residence
Listing Status Active
Purchase Type For Sale
Square Footage 1,408 sqft
Price per Sqft $248
Municipality City of Kentwood
MLS Listing ID 24061548
Style A-Frame
Bedrooms 3
Full Baths 2
Year Built 1959
Annual Tax Amount $2,289
Tax Year 2023
Lot Size 9,104 Sqft
Acres 0.21
Lot Dimensions 90 x 101
Property Description
Location
State MI
County Kent
Area Grand Rapids - G
Direction S Of 44th Between Kalamazoo & Eastern
Rooms
Other Rooms Shed(s)
Basement Full
Interior
Interior Features Ceiling Fan(s), Eat-in Kitchen
Heating Forced Air
Fireplace false
Appliance Washer, Refrigerator, Range, Microwave, Dryer, Dishwasher
Laundry In Basement
Exterior
Exterior Feature Patio
Parking Features Garage Faces Front, Attached
Garage Spaces 2.0
View Y/N No
Garage Yes
Building
Story 2
Sewer Public Sewer
Water Public
Architectural Style A-Frame
Structure Type Vinyl Siding
New Construction No
Schools
School District Kentwood
Others
Tax ID 41-18-29-153-007
Acceptable Financing Cash, Conventional
Listing Terms Cash, Conventional
Get More Information





