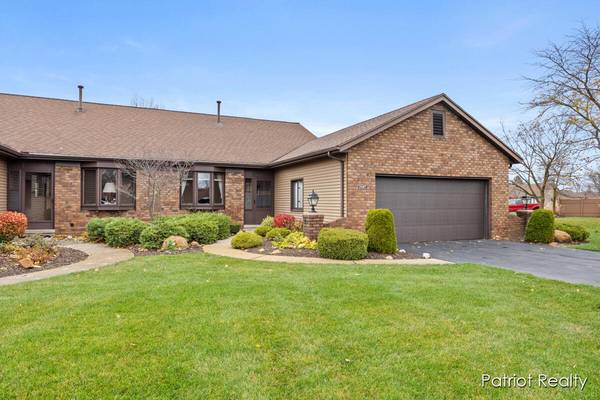
UPDATED:
12/23/2024 12:40 AM
Key Details
Property Type Condo
Sub Type Condominium
Listing Status Pending
Purchase Type For Sale
Square Footage 1,297 sqft
Price per Sqft $207
Municipality Grandville City
MLS Listing ID 24060793
Style Ranch
Bedrooms 2
Full Baths 2
HOA Fees $408/mo
HOA Y/N true
Year Built 1986
Annual Tax Amount $2,366
Tax Year 2024
Property Description
Location
State MI
County Kent
Area Grand Rapids - G
Direction West off Ivanrest on Johnson Lane, between 36th and 44th Street.
Rooms
Basement Daylight, Full
Interior
Interior Features Ceiling Fan(s), Garage Door Opener, Eat-in Kitchen, Pantry
Heating Forced Air
Cooling Central Air
Fireplace false
Window Features Screens
Appliance Washer, Refrigerator, Range, Microwave, Dryer, Disposal, Dishwasher
Laundry Laundry Room, Main Level, See Remarks, Washer Hookup
Exterior
Exterior Feature 3 Season Room
Parking Features Garage Faces Front, Garage Door Opener, Attached
Garage Spaces 2.0
Utilities Available Phone Available, Electricity Available, Cable Available, Natural Gas Connected, Storm Sewer, Public Water, Public Sewer, Broadband
Amenities Available End Unit
View Y/N No
Street Surface Paved
Garage Yes
Building
Lot Description Level
Story 1
Sewer Public Sewer
Water Public
Architectural Style Ranch
Structure Type Aluminum Siding,Brick
New Construction No
Schools
School District Grandville
Others
HOA Fee Include Trash,Snow Removal,Lawn/Yard Care
Tax ID 41-17-20-279-033
Acceptable Financing Cash, Conventional
Listing Terms Cash, Conventional
Get More Information





