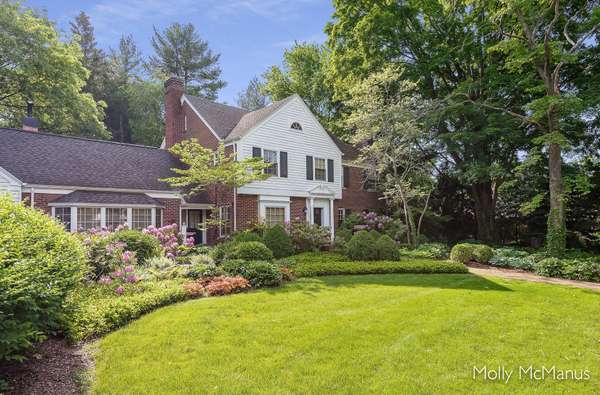
UPDATED:
11/23/2024 04:45 PM
Key Details
Property Type Single Family Home
Sub Type Single Family Residence
Listing Status Active
Purchase Type For Sale
Square Footage 3,045 sqft
Price per Sqft $293
Municipality East Grand Rapids
MLS Listing ID 24060725
Style Traditional
Bedrooms 3
Full Baths 2
Half Baths 1
Year Built 1940
Annual Tax Amount $10,178
Tax Year 2024
Lot Size 0.448 Acres
Acres 0.45
Lot Dimensions 130 x 150
Property Description
Location
State MI
County Kent
Area Grand Rapids - G
Direction On Breton, S of Hall St, between Oakwood and Elmwood.
Rooms
Basement Crawl Space, Partial
Interior
Interior Features Ceramic Floor, Garage Door Opener, Wood Floor, Pantry
Heating Forced Air
Cooling Central Air
Fireplaces Number 2
Fireplaces Type Family Room, Gas Log, Living Room
Fireplace true
Window Features Garden Window(s),Window Treatments
Appliance Washer, Trash Compactor, Refrigerator, Range, Microwave, Dryer, Disposal, Dishwasher
Laundry Upper Level
Exterior
Exterior Feature Scrn Porch, Porch(es), Patio
Parking Features Attached
Garage Spaces 2.0
Pool Outdoor/Inground
View Y/N No
Street Surface Paved
Garage Yes
Building
Lot Description Level, Sidewalk
Story 2
Sewer Public Sewer
Water Public
Architectural Style Traditional
Structure Type Brick,Vinyl Siding
New Construction No
Schools
School District East Grand Rapids
Others
Tax ID 41-18-03-103-002
Acceptable Financing Cash, Conventional
Listing Terms Cash, Conventional
Get More Information





