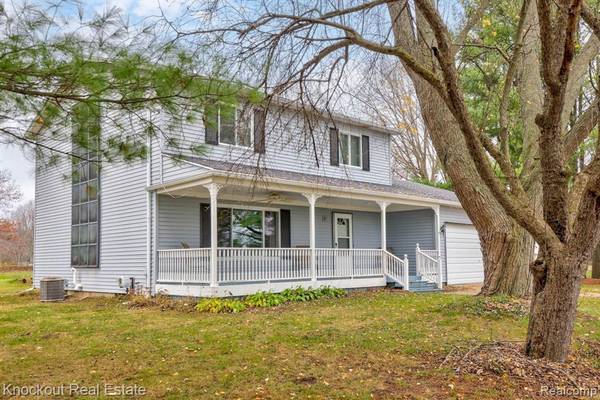
UPDATED:
12/08/2024 07:14 PM
Key Details
Property Type Single Family Home
Sub Type Single Family Residence
Listing Status Active
Purchase Type For Sale
Square Footage 1,912 sqft
Price per Sqft $125
Municipality Taymouth Twp
Subdivision Taymouth Twp
MLS Listing ID 20240087360
Bedrooms 4
Full Baths 1
Half Baths 1
Originating Board Realcomp
Year Built 1971
Annual Tax Amount $2,291
Lot Size 1.010 Acres
Acres 1.01
Lot Dimensions 124 x 354
Property Description
Location
State MI
County Saginaw
Direction Birch Run Rd. W of I-75 to S on Seymour Rd. past Burt Rd. on the W side of the road.
Interior
Heating Forced Air
Appliance Refrigerator, Disposal, Dishwasher, Built-In Electric Oven
Exterior
Exterior Feature Deck(s), Porch(es)
Parking Features Attached
Garage Spaces 2.0
View Y/N No
Garage Yes
Building
Story 2
Water Public, Well
Structure Type Vinyl Siding
Schools
School District Birch Run
Others
Tax ID 27105331025000
Acceptable Financing Cash, Conventional
Listing Terms Cash, Conventional
Get More Information





