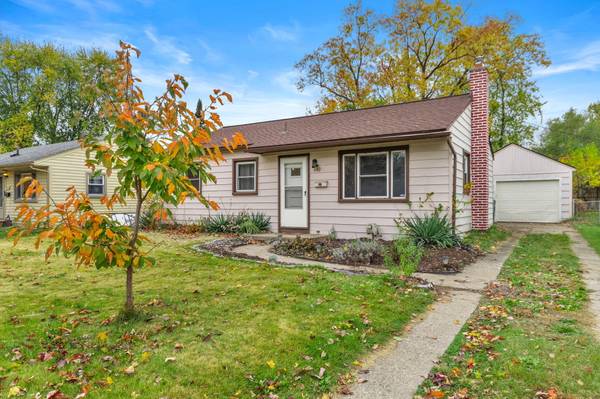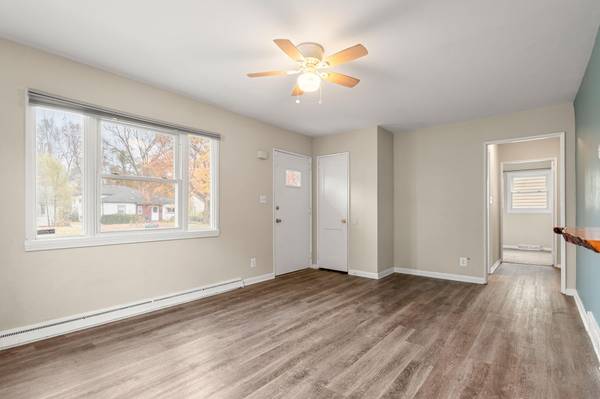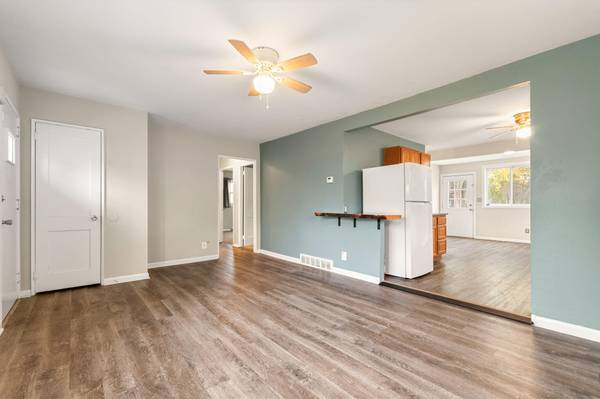UPDATED:
12/30/2024 04:08 PM
Key Details
Property Type Single Family Home
Sub Type Single Family Residence
Listing Status Active Under Contract
Purchase Type For Sale
Square Footage 983 sqft
Price per Sqft $208
Municipality Ypsilanti Twp
MLS Listing ID 24058307
Style Ranch
Bedrooms 3
Full Baths 1
Year Built 1955
Annual Tax Amount $3,998
Tax Year 2024
Lot Size 6,534 Sqft
Acres 0.15
Lot Dimensions 50 x 130
Property Description
Location
State MI
County Washtenaw
Area Ann Arbor/Washtenaw - A
Direction GPS
Rooms
Basement Full
Interior
Interior Features Ceiling Fan(s), Laminate Floor
Heating Forced Air
Cooling Central Air
Fireplace false
Appliance Washer, Refrigerator, Range, Oven, Dryer, Dishwasher
Laundry Electric Dryer Hookup, In Basement, Washer Hookup
Exterior
Exterior Feature Porch(es)
Parking Features Garage Door Opener, Detached
Garage Spaces 1.0
Utilities Available Cable Available, Natural Gas Connected, Broadband
View Y/N No
Street Surface Paved
Garage Yes
Building
Lot Description Level, Sidewalk
Story 1
Sewer Public Sewer
Water Public
Architectural Style Ranch
Structure Type Aluminum Siding
New Construction No
Schools
School District Ypsilanti
Others
Tax ID K-11-10-484-027
Acceptable Financing Cash, FHA, VA Loan, Conventional
Listing Terms Cash, FHA, VA Loan, Conventional




