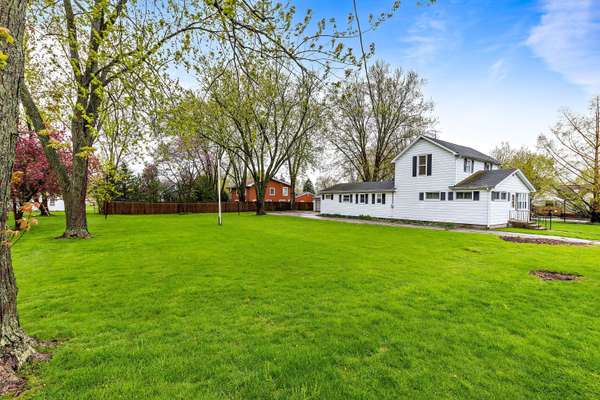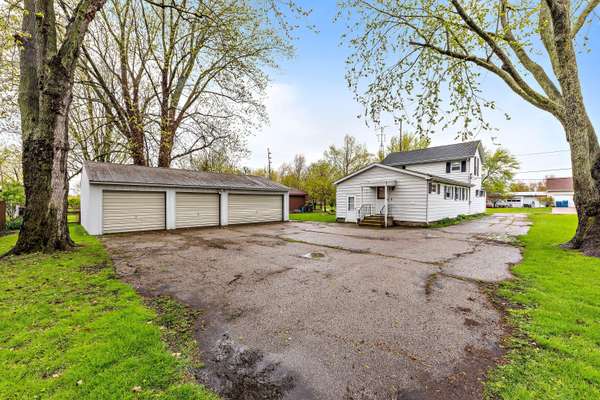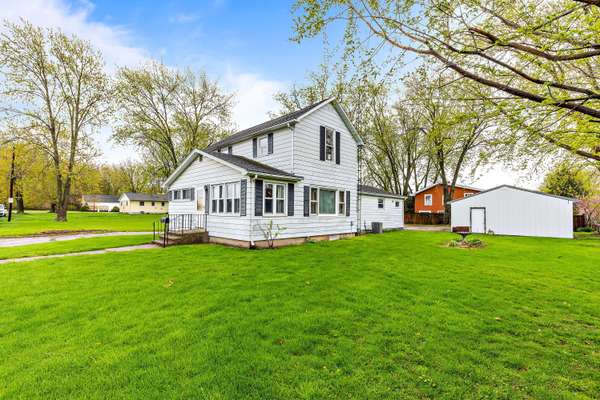UPDATED:
11/04/2024 07:14 PM
Key Details
Property Type Single Family Home
Sub Type Single Family Residence
Listing Status Active
Purchase Type For Sale
Square Footage 1,633 sqft
Price per Sqft $195
Municipality Three Oaks Vllg
Subdivision Sheffields
MLS Listing ID 24057779
Style Farmhouse
Bedrooms 4
Full Baths 1
Year Built 1959
Annual Tax Amount $967
Tax Year 2024
Lot Size 0.400 Acres
Acres 0.4
Lot Dimensions 132 X 132.
Property Description
Location
State MI
County Berrien
Area Southwestern Michigan - S
Direction US-12 to the Three Oaks stoplight. North on Elm St. to Pine Street, to address/sign. OR Red Arrow Hwy to Sawyer Road, to Three Oaks Road; Three Oaks Road becomes Elm Street, Elm to Pine Street to address/sign.
Rooms
Basement Michigan Basement, Partial
Interior
Interior Features Ceiling Fan(s), Wood Floor
Heating Forced Air, Heat Pump
Cooling Central Air
Fireplace false
Window Features Window Treatments
Appliance Washer, Refrigerator, Dryer, Cooktop, Built-In Electric Oven
Laundry Laundry Room, Main Level
Exterior
Parking Features Detached
Garage Spaces 3.0
View Y/N No
Street Surface Paved
Garage Yes
Building
Lot Description Level, Recreational, Sidewalk, Wooded
Story 2
Sewer Public Sewer
Water Public
Architectural Style Farmhouse
Structure Type Aluminum Siding
New Construction No
Schools
Elementary Schools River Valley
Middle Schools River Valley
High Schools River Valley
School District River Valley
Others
Tax ID 11-47-7200-0039-00-7
Acceptable Financing Other, Cash, FHA, VA Loan, Rural Development, MSHDA, Conventional
Listing Terms Other, Cash, FHA, VA Loan, Rural Development, MSHDA, Conventional




