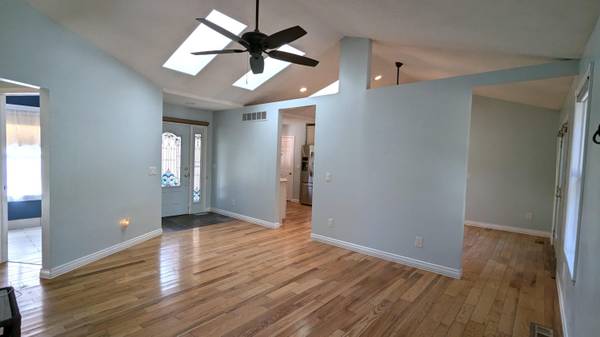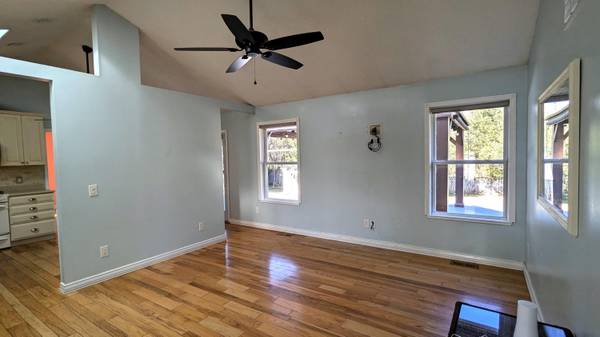
UPDATED:
11/12/2024 11:54 PM
Key Details
Property Type Single Family Home
Sub Type Single Family Residence
Listing Status Pending
Purchase Type For Sale
Square Footage 1,158 sqft
Price per Sqft $289
Municipality Fowleville Vllg
MLS Listing ID 24057764
Style Ranch
Bedrooms 3
Full Baths 2
Half Baths 1
Year Built 1994
Annual Tax Amount $2,185
Tax Year 2024
Lot Size 1.122 Acres
Acres 1.12
Lot Dimensions 140x306x145x315
Property Description
Location
State MI
County Livingston
Area Livingston County - 40
Direction North on N Fowlerville Rd - West on W Allen Rd. - Home is on the North side of the street.
Rooms
Other Rooms Shed(s)
Basement Full
Interior
Interior Features Ceiling Fan(s), Ceramic Floor, Garage Door Opener, Security System, Stone Floor, Water Softener/Owned, Wood Floor, Eat-in Kitchen, Pantry
Heating Forced Air
Cooling Central Air
Fireplace false
Window Features Screens
Appliance Washer, Refrigerator, Range, Microwave, Dryer, Disposal
Laundry Gas Dryer Hookup, In Basement, Laundry Chute, Laundry Room, Sink
Exterior
Exterior Feature Fenced Back, Play Equipment, Porch(es), Gazebo, Deck(s)
Parking Features Garage Door Opener, Attached
Garage Spaces 2.0
Utilities Available Natural Gas Connected, High-Speed Internet
View Y/N No
Street Surface Unimproved
Garage Yes
Building
Story 1
Sewer Septic Tank
Water Well
Architectural Style Ranch
Structure Type Vinyl Siding
New Construction No
Schools
School District Fowlerville
Others
Tax ID 01-34-400-022
Acceptable Financing Cash, Conventional
Listing Terms Cash, Conventional
Get More Information





