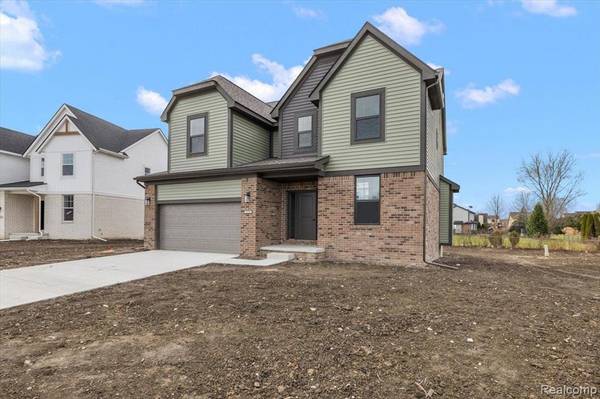UPDATED:
12/17/2024 06:57 PM
Key Details
Property Type Single Family Home
Sub Type Single Family Residence
Listing Status Active
Purchase Type For Sale
Square Footage 2,484 sqft
Price per Sqft $195
Municipality Chesterfield Twp
Subdivision Chesterfield Twp
MLS Listing ID 20240083087
Bedrooms 4
Full Baths 2
Half Baths 1
HOA Fees $300/ann
HOA Y/N true
Originating Board Realcomp
Year Built 2024
Lot Size 9,583 Sqft
Acres 0.22
Lot Dimensions 75x130
Property Description
Location
State MI
County Macomb
Area Macomb County - 50
Direction East of Gratiot Ave / South of Cotton Rd
Interior
Interior Features Home Warranty
Heating Forced Air
Cooling Central Air
Fireplaces Type Family Room, Gas Log
Fireplace true
Appliance Disposal
Laundry Upper Level
Exterior
Exterior Feature Patio, Porch(es)
Parking Features Attached
Garage Spaces 2.0
View Y/N No
Roof Type Asphalt
Garage Yes
Building
Story 2
Sewer Public
Water Public
Structure Type Brick
Others
Tax ID 150920451017
Acceptable Financing Cash, Conventional, FHA, VA Loan
Listing Terms Cash, Conventional, FHA, VA Loan




