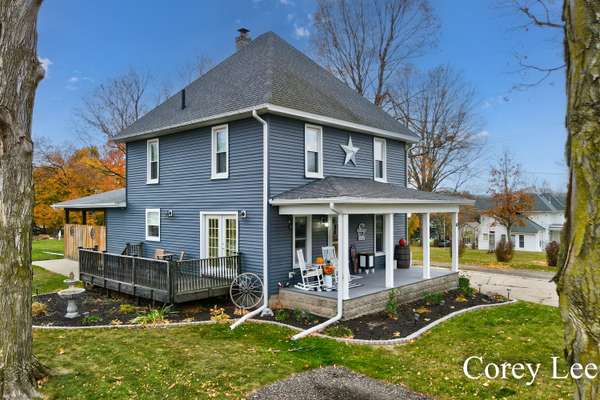
UPDATED:
11/11/2024 07:36 AM
Key Details
Property Type Single Family Home
Sub Type Single Family Residence
Listing Status Active
Purchase Type For Sale
Square Footage 1,942 sqft
Price per Sqft $190
Municipality Saranac Vllg
MLS Listing ID 24057393
Style Traditional
Bedrooms 4
Full Baths 2
Half Baths 1
Year Built 1900
Annual Tax Amount $5,048
Tax Year 2024
Lot Size 0.440 Acres
Acres 0.44
Lot Dimensions 79 x 240
Property Description
The exterior has been thoughtfully updated with newer siding, windows, and a roof, offering both style and peace of mind. A brand new shed provides extra storage, and the whole house generator ensures you're always prepared. The main floor features a spacious primary bedroom with a large walk-in closet, providing the ease of main-floor living. Upstairs, you'll find three additional bedrooms, perfect for family or guests.
Step outside to a relaxing covered patio complete with a newer hot tub, perfect for unwinding after a long day. The property also includes a 95' updated barn, ideal for storage, hobbies, or even as a potential rental income opportunity. Whether you're looking for a home with character or a place to expand, this farmhouse offers endless possibilities. Don't miss your chance to own this one-of-a-kind gem! Upstairs, you'll find three additional bedrooms, perfect for family or guests.
Step outside to a relaxing covered patio complete with a newer hot tub, perfect for unwinding after a long day. The property also includes a 95' updated barn, ideal for storage, hobbies, or even as a potential rental income opportunity. Whether you're looking for a home with character or a place to expand, this farmhouse offers endless possibilities. Don't miss your chance to own this one-of-a-kind gem!
Location
State MI
County Ionia
Area Grand Rapids - G
Direction From the corner of Mill and Center St., home is south 100 yards, on the right/west.
Rooms
Other Rooms Pole Barn
Basement Full, Michigan Basement
Interior
Interior Features Garage Door Opener, Generator, Hot Tub Spa, Water Softener/Owned, Wood Floor, Pantry
Heating Baseboard, Radiant
Cooling Window Unit(s)
Fireplace false
Window Features Low-Emissivity Windows,Replacement,Window Treatments
Appliance Washer, Refrigerator, Range, Microwave, Freezer, Dryer, Dishwasher
Laundry Main Level, Sink
Exterior
Exterior Feature Porch(es), Patio, Deck(s)
Parking Features Detached
Utilities Available Phone Available, Electricity Available, Natural Gas Connected, Cable Connected, Public Water, Public Sewer, Broadband, High-Speed Internet
View Y/N No
Street Surface Paved
Garage No
Building
Lot Description Level, Sidewalk
Story 2
Sewer Public Sewer
Water Public
Architectural Style Traditional
Structure Type Vinyl Siding
New Construction No
Schools
Elementary Schools Saranac Elementary
Middle Schools Saranac Middle/High
School District Saranac
Others
Tax ID 021-120-000-005-00
Acceptable Financing Cash, FHA, VA Loan, Rural Development, Conventional
Listing Terms Cash, FHA, VA Loan, Rural Development, Conventional
Get More Information





