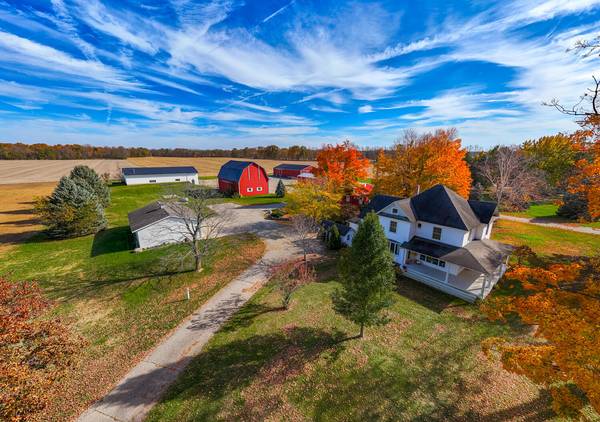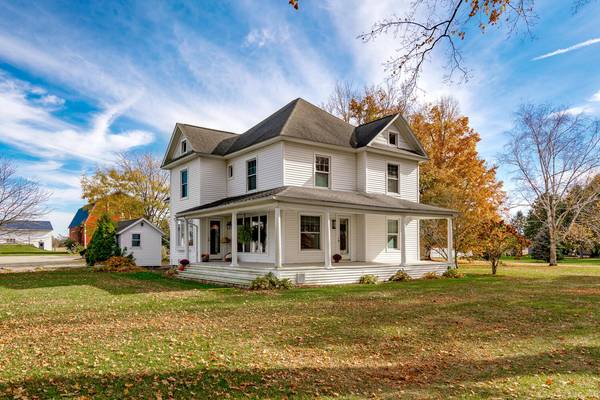UPDATED:
12/18/2024 02:53 PM
Key Details
Property Type Single Family Home
Sub Type Single Family Residence
Listing Status Pending
Purchase Type For Sale
Square Footage 2,378 sqft
Price per Sqft $201
Municipality Comstock Twp
MLS Listing ID 24056791
Style Farmhouse
Bedrooms 4
Full Baths 2
Year Built 1890
Annual Tax Amount $7,289
Tax Year 2024
Lot Size 6.900 Acres
Acres 6.9
Lot Dimensions 608 x 495
Property Description
Location
State MI
County Kalamazoo
Area Greater Kalamazoo - K
Direction Miller Dr or N Ave to S 31st St.
Rooms
Other Rooms Second Garage, Pole Barn
Basement Crawl Space, Michigan Basement
Interior
Interior Features Garage Door Opener, Generator, Laminate Floor, LP Tank Rented, Water Softener/Owned, Whirlpool Tub, Wood Floor, Eat-in Kitchen
Heating Forced Air, Hot Water, Steam
Cooling Central Air
Fireplace false
Window Features Replacement,Bay/Bow,Garden Window(s)
Appliance Refrigerator, Dishwasher, Cooktop
Laundry In Kitchen
Exterior
Exterior Feature Porch(es), Patio
Parking Features Garage Faces Rear, Garage Door Opener, Detached
Garage Spaces 3.0
View Y/N No
Street Surface Paved
Garage Yes
Building
Story 2
Sewer Septic Tank
Water Well
Architectural Style Farmhouse
Structure Type Vinyl Siding,Wood Siding
New Construction No
Schools
School District Galesburg-Augusta
Others
Tax ID 07-34-205-033
Acceptable Financing Cash, VA Loan, Conventional
Listing Terms Cash, VA Loan, Conventional




