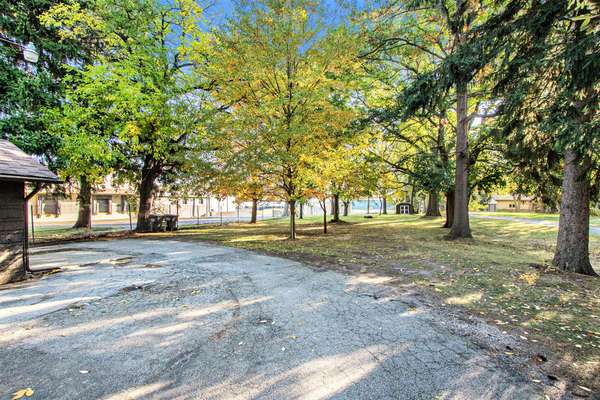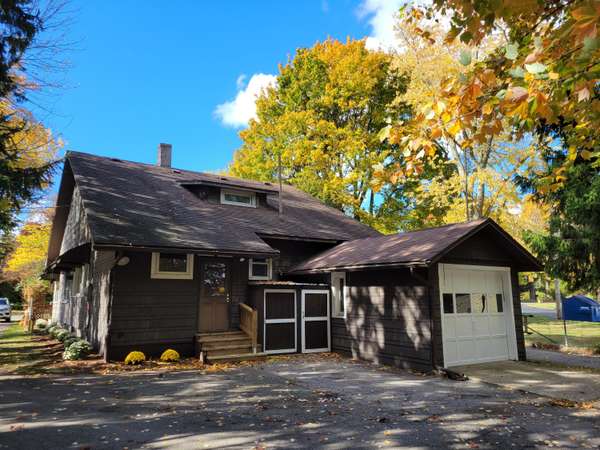
UPDATED:
11/26/2024 05:20 PM
Key Details
Property Type Single Family Home
Sub Type Single Family Residence
Listing Status Active
Purchase Type For Sale
Square Footage 1,816 sqft
Price per Sqft $118
Municipality St. Joseph City
MLS Listing ID 24055881
Style Bungalow
Bedrooms 4
Full Baths 1
Half Baths 1
Year Built 1925
Annual Tax Amount $2,312
Tax Year 2024
Lot Size 0.440 Acres
Acres 0.44
Lot Dimensions 65x300x66x312
Property Description
Location
State MI
County Berrien
Area Southwestern Michigan - S
Direction Exit 23 off I94. Travel North on Red Arrow Hwy/Lake Shore Drive. On East side of road before Hawthorne Ave.
Rooms
Basement Full, Walk-Out Access
Interior
Interior Features Ceiling Fan(s), Wood Floor
Heating Forced Air, Gravity
Fireplace false
Window Features Screens,Replacement
Appliance Washer, Refrigerator, Dryer, Disposal, Dishwasher, Cooktop, Built-In Electric Oven
Laundry Electric Dryer Hookup, Lower Level, Main Level
Exterior
Exterior Feature Scrn Porch, Porch(es)
Parking Features Garage Faces Rear, Attached
Garage Spaces 1.0
Utilities Available Phone Available, Natural Gas Available, Electricity Available, Cable Available, Phone Connected, Natural Gas Connected, Cable Connected, Public Water, Public Sewer, Broadband, High-Speed Internet
View Y/N No
Street Surface Paved
Handicap Access Ramped Entrance
Garage Yes
Building
Story 2
Sewer Public Sewer
Water Public
Architectural Style Bungalow
Structure Type Shingle Siding,Wood Siding
New Construction No
Schools
Elementary Schools Brown Elementary
Middle Schools Upton Middle School
High Schools St. Joseph High School
School District St. Joseph
Others
Tax ID 76-0103-0002-00-2
Acceptable Financing Cash, Conventional
Listing Terms Cash, Conventional
Get More Information





