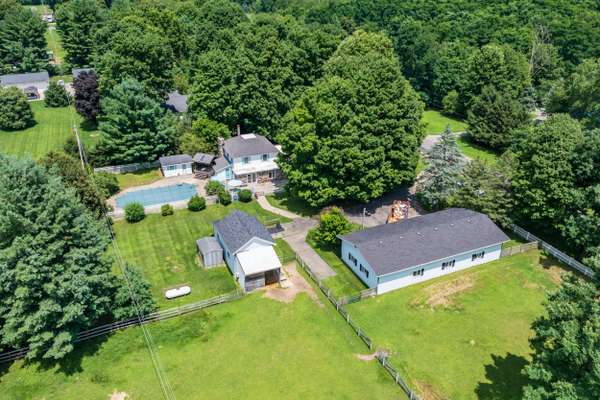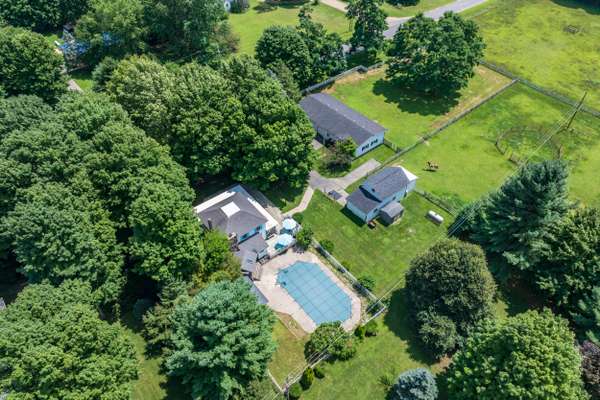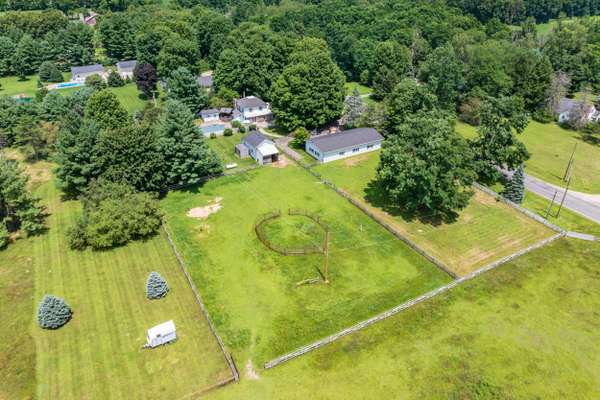
UPDATED:
10/28/2024 06:35 AM
Key Details
Property Type Single Family Home
Sub Type Single Family Residence
Listing Status Active
Purchase Type For Sale
Square Footage 2,484 sqft
Price per Sqft $207
Municipality Paw Paw Twp
MLS Listing ID 24055291
Style Traditional
Bedrooms 3
Full Baths 1
Half Baths 1
Year Built 1935
Annual Tax Amount $5,343
Tax Year 2024
Lot Size 11.700 Acres
Acres 11.7
Lot Dimensions 660X660
Property Description
Location
State MI
County Van Buren
Area Greater Kalamazoo - K
Direction S On M40 Just Over I94 Hwy To Cr 665,W To Home
Rooms
Other Rooms Shed(s), Pole Barn, Stable(s)
Basement Partial
Interior
Interior Features Iron Water FIlter
Heating Forced Air
Cooling Central Air
Fireplaces Number 1
Fireplaces Type Wood Burning
Fireplace true
Window Features Insulated Windows,Bay/Bow
Appliance Washer, Refrigerator, Range, Dryer
Laundry Gas Dryer Hookup, Laundry Closet, Main Level, Washer Hookup
Exterior
Exterior Feature Patio, Deck(s)
Parking Features Garage Faces Side, Garage Door Opener, Detached
Garage Spaces 3.0
Pool Outdoor/Inground
View Y/N No
Street Surface Paved
Garage Yes
Building
Lot Description Level
Story 2
Sewer Septic Tank
Water Well
Architectural Style Traditional
Structure Type Stone,Vinyl Siding
New Construction No
Schools
School District Lawton
Others
Tax ID 801402501400
Acceptable Financing Cash, Conventional
Listing Terms Cash, Conventional
Get More Information





