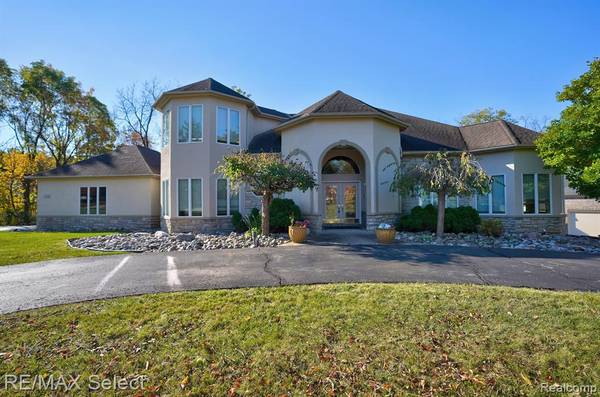UPDATED:
12/11/2024 03:47 PM
Key Details
Property Type Single Family Home
Sub Type Single Family Residence
Listing Status Active
Purchase Type For Sale
Square Footage 4,857 sqft
Price per Sqft $123
Municipality Grand Blanc Twp
Subdivision Grand Blanc Twp
MLS Listing ID 20240077759
Bedrooms 5
Full Baths 5
Half Baths 2
Originating Board Realcomp
Year Built 1997
Annual Tax Amount $19,418
Lot Size 0.880 Acres
Acres 0.88
Lot Dimensions 192 x 170 x 209 x 218
Property Description
Location
State MI
County Genesee
Area Genesee County - 10
Direction I-75 to North Holly Road, North to Cook Road, East to Saginaw Road, South to Warwick Woods Trail, West to the Property
Interior
Heating Forced Air
Cooling Central Air
Fireplaces Type Family Room, Gas Log
Fireplace true
Appliance Range, Oven, Microwave, Dishwasher
Exterior
Exterior Feature Porch(es)
Parking Features Attached
Garage Spaces 5.0
View Y/N No
Garage Yes
Building
Story 2
Sewer Public
Water Public
Structure Type Stone,Stucco
Schools
School District Grand Blanc
Others
Tax ID 1226601025
Acceptable Financing Cash, Conventional
Listing Terms Cash, Conventional




