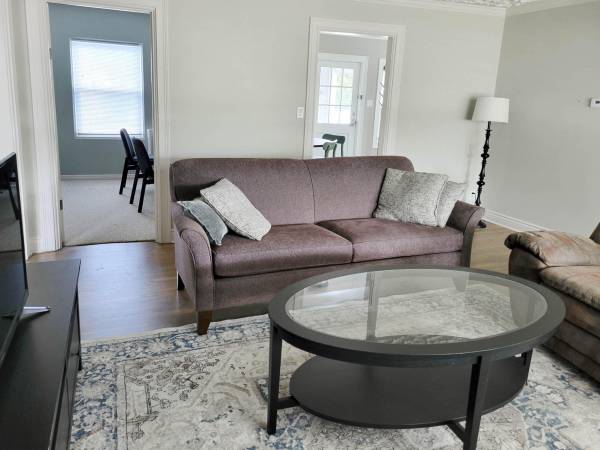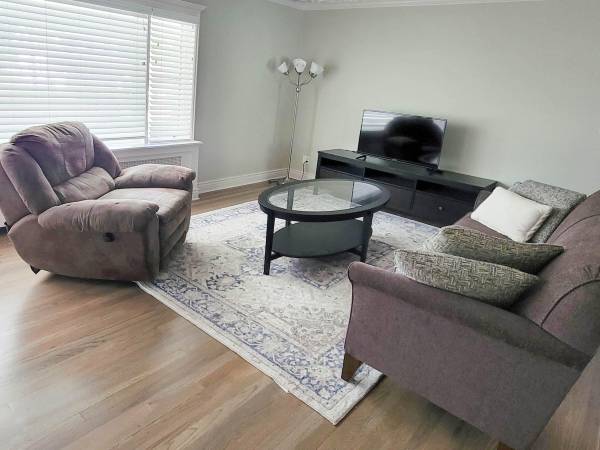
UPDATED:
10/21/2024 02:41 PM
Key Details
Property Type Single Family Home
Sub Type Single Family Residence
Listing Status Active
Purchase Type For Sale
Square Footage 1,030 sqft
Price per Sqft $600
Municipality Ann Arbor
MLS Listing ID 24054263
Style Bi-Level
Bedrooms 4
Full Baths 2
Half Baths 1
Year Built 1948
Annual Tax Amount $11,879
Tax Year 2023
Lot Size 0.450 Acres
Acres 0.45
Lot Dimensions 66x300
Property Description
Location
State MI
County Washtenaw
Area Ann Arbor/Washtenaw - A
Direction West of Huron Parkway North of Plymouth Road
Rooms
Basement Full, Walk-Out Access
Interior
Interior Features Pantry
Heating Baseboard
Fireplace false
Laundry Lower Level
Exterior
Exterior Feature Scrn Porch, Porch(es)
Parking Features Detached
Garage Spaces 2.0
View Y/N No
Garage Yes
Building
Story 1
Sewer Public Sewer
Water Public
Architectural Style Bi-Level
Structure Type Wood Siding
New Construction No
Schools
School District Ann Arbor
Others
Tax ID 09-09-22-201-013
Acceptable Financing Cash, Conventional
Listing Terms Cash, Conventional
Get More Information





