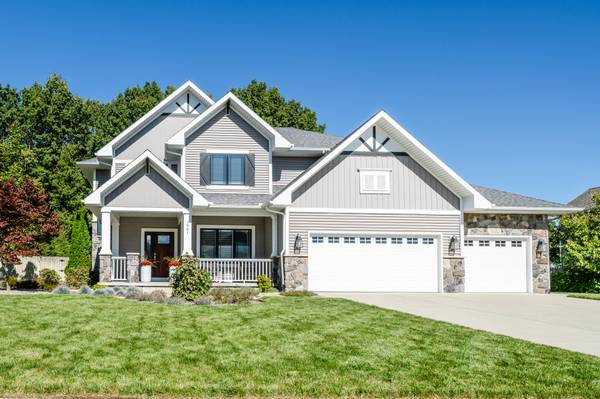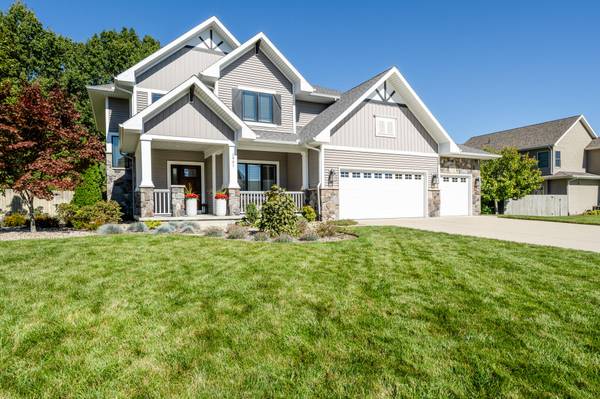
UPDATED:
10/10/2024 12:23 PM
Key Details
Property Type Single Family Home
Sub Type Single Family Residence
Listing Status Active
Purchase Type For Sale
Square Footage 2,452 sqft
Price per Sqft $291
Municipality Lincoln Twp
MLS Listing ID 24053374
Style Traditional
Bedrooms 4
Full Baths 4
Half Baths 1
Year Built 2014
Annual Tax Amount $6,824
Tax Year 2024
Lot Size 0.381 Acres
Acres 0.38
Lot Dimensions 110 x 152
Property Description
Location
State MI
County Berrien
Area Southwestern Michigan - S
Direction Glenlord to Fox Woods or Maiden to Fox Crossing
Rooms
Basement Full
Interior
Interior Features Ceiling Fan(s), Ceramic Floor, Garage Door Opener, Wet Bar, Wood Floor, Kitchen Island
Heating Forced Air
Cooling Central Air
Fireplaces Number 1
Fireplaces Type Gas Log, Living Room
Fireplace true
Window Features Screens,Insulated Windows
Appliance Washer, Refrigerator, Oven, Dryer, Disposal, Dishwasher
Laundry Laundry Room, Main Level
Exterior
Exterior Feature Fenced Back, Porch(es), Patio, Deck(s)
Parking Features Garage Faces Front, Attached
Garage Spaces 3.0
Utilities Available Phone Available, Natural Gas Available, Electricity Available, Cable Available, Phone Connected, Natural Gas Connected, Cable Connected, Storm Sewer, Public Water, Public Sewer, Broadband
View Y/N No
Street Surface Paved
Handicap Access 36 Inch Entrance Door, Covered Entrance
Garage Yes
Building
Lot Description Level, Sidewalk
Story 2
Sewer Public Sewer
Water Public
Architectural Style Traditional
Structure Type Stone,Vinyl Siding
New Construction No
Schools
School District Lakeshore
Others
Tax ID 11-12-2351-0024-00-0
Acceptable Financing Cash, FHA, VA Loan, Conventional
Listing Terms Cash, FHA, VA Loan, Conventional
Get More Information





