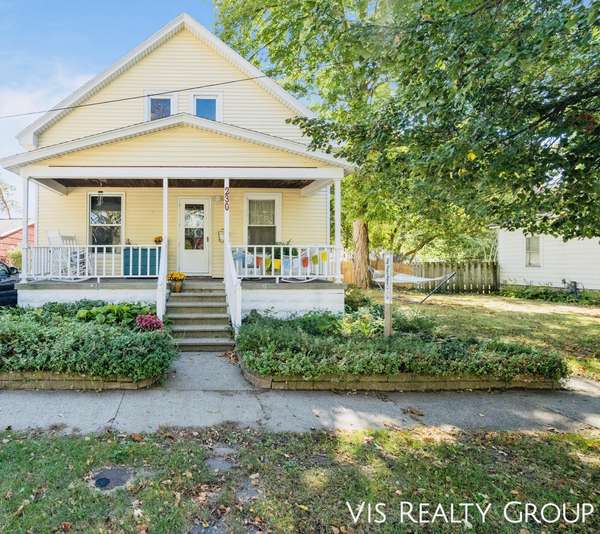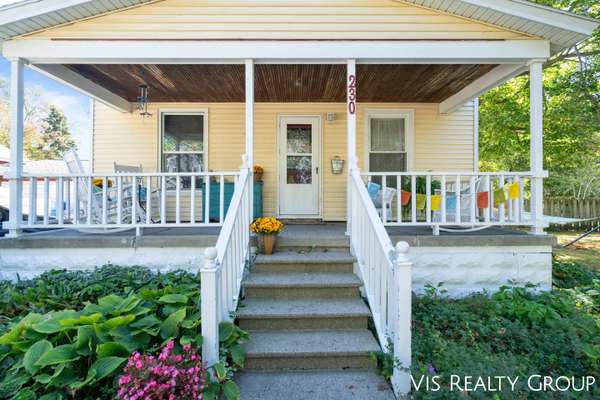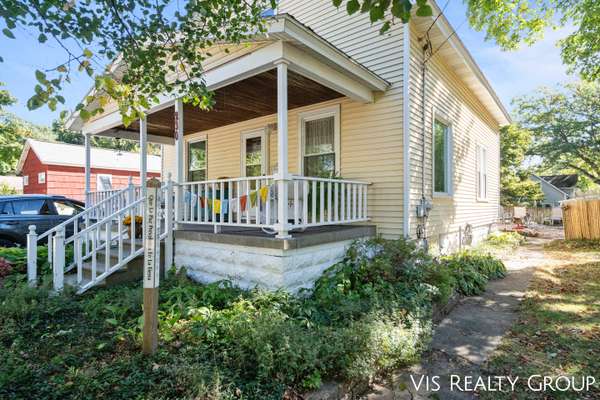UPDATED:
01/09/2025 08:58 PM
Key Details
Property Type Single Family Home
Sub Type Single Family Residence
Listing Status Active
Purchase Type For Sale
Square Footage 1,629 sqft
Price per Sqft $168
Municipality Spring Lake Vllg
MLS Listing ID 24052976
Style Craftsman
Bedrooms 3
Full Baths 2
Year Built 1930
Annual Tax Amount $2,107
Tax Year 2024
Lot Size 7,079 Sqft
Acres 0.16
Lot Dimensions 66 x 107
Property Description
Location
State MI
County Ottawa
Area North Ottawa County - N
Direction 104 to Buchanan to Exchange to Meridian to Summit
Rooms
Other Rooms Shed(s)
Basement Full
Interior
Interior Features Wood Floor, Eat-in Kitchen
Heating Forced Air
Fireplace false
Window Features Insulated Windows
Appliance Washer, Refrigerator, Range, Microwave, Dryer, Dishwasher
Laundry In Basement
Exterior
Exterior Feature Porch(es), Patio
Parking Features Detached
Garage Spaces 1.0
Utilities Available Natural Gas Connected
View Y/N No
Garage Yes
Building
Story 2
Sewer Public Sewer
Water Public
Architectural Style Craftsman
Structure Type Vinyl Siding
New Construction No
Schools
School District Spring Lake
Others
Tax ID 70-03-15-454-009
Acceptable Financing Cash, FHA, VA Loan, Conventional
Listing Terms Cash, FHA, VA Loan, Conventional




