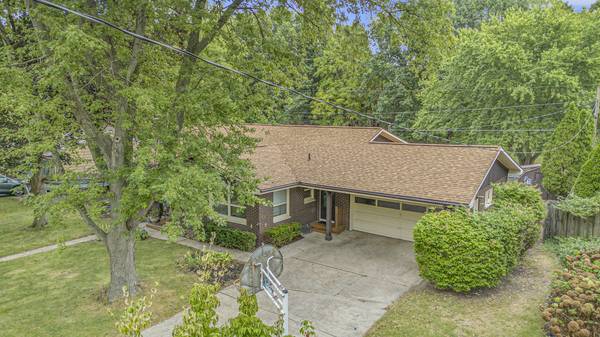
UPDATED:
12/19/2024 04:05 PM
Key Details
Property Type Single Family Home
Sub Type Single Family Residence
Listing Status Active
Purchase Type For Sale
Square Footage 1,446 sqft
Price per Sqft $213
Municipality St. Joseph Twp
MLS Listing ID 24052223
Style Tri-Level
Bedrooms 4
Full Baths 2
Half Baths 1
Year Built 1964
Annual Tax Amount $2,481
Tax Year 2024
Lot Size 0.261 Acres
Acres 0.26
Lot Dimensions 86 x 132
Property Description
Location
State MI
County Berrien
Area Southwestern Michigan - S
Direction Cleveland or Lakeshore Dr. to Brown School, to Marilyn
Rooms
Basement Full, Walk-Out Access
Interior
Interior Features Ceiling Fan(s), Wood Floor, Eat-in Kitchen
Heating Forced Air
Cooling Central Air
Fireplaces Number 1
Fireplaces Type Living Room, Wood Burning
Fireplace true
Appliance Washer, Refrigerator, Range, Oven, Microwave, Dryer, Dishwasher
Laundry In Basement
Exterior
Exterior Feature 3 Season Room
Parking Features Attached
Garage Spaces 2.0
Pool Cabana, Outdoor/Inground
Utilities Available Natural Gas Available, Electricity Available, Natural Gas Connected, Storm Sewer, Public Water, Public Sewer, Broadband
View Y/N No
Street Surface Paved
Garage Yes
Building
Lot Description Level
Story 3
Sewer Public Sewer
Water Public
Architectural Style Tri-Level
Structure Type Brick,Wood Siding
New Construction No
Schools
School District St. Joseph
Others
Tax ID 11-18-1120-0011-00-4
Acceptable Financing Cash, Conventional
Listing Terms Cash, Conventional
Get More Information





