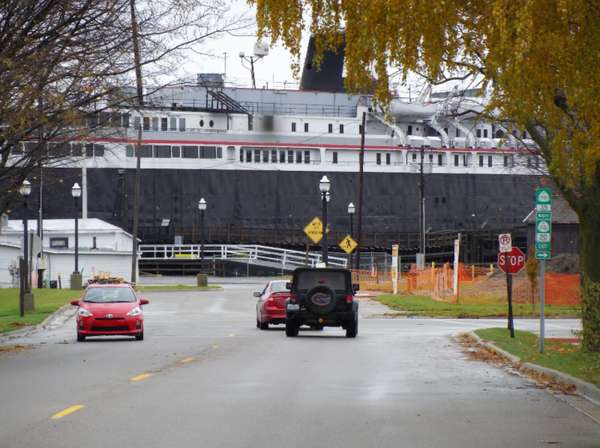
UPDATED:
11/20/2024 02:30 PM
Key Details
Property Type Commercial
Sub Type Retail
Listing Status Active
Purchase Type For Sale
Square Footage 3,904 sqft
Price per Sqft $102
Municipality Ludington
MLS Listing ID 24052124
Full Baths 1
Year Built 1967
Annual Tax Amount $5,542
Tax Year 2024
Lot Size 0.386 Acres
Acres 0.39
Lot Dimensions 120 x 140
Property Description
Location
State MI
County Mason
Area Masonoceanamanistee - O
Direction Ludington Ave. to James St. South on James St. to corner of James and Dowland.
Interior
Heating Forced Air
Cooling Central Air
Inclusions Real Estate
Exterior
Utilities Available Phone Available, Natural Gas Available, Electricity Available, Cable Available, Phone Connected, Natural Gas Connected, Electricity Connected, Cable Connected, Water Available, Sewer Available, Storm Sewer, Broadband
View Y/N No
Roof Type Rubber
Street Surface Paved
Building
Building Description Block,Brick,Stone, Barrier Free,Bath Common Area,Expandable,Fiber Optic Hwy,Multi User Facility
Sewer Public Sewer
Water Public
Structure Type Block,Brick,Stone
New Construction No
Schools
School District Ludington
Others
Tax ID 5305157500900
Acceptable Financing Conventional, Cash
Listing Terms Conventional, Cash
Get More Information





