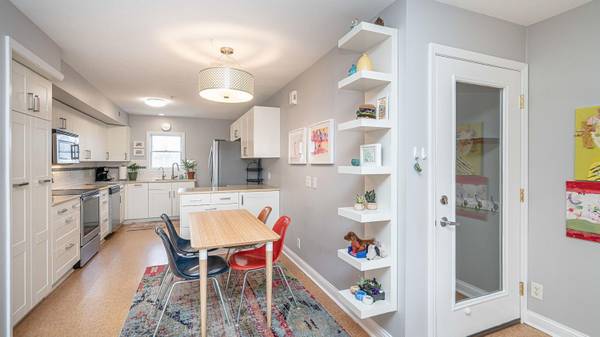
UPDATED:
11/11/2024 07:36 AM
Key Details
Property Type Condo
Sub Type Condominium
Listing Status Active
Purchase Type For Sale
Square Footage 1,586 sqft
Price per Sqft $252
Municipality Scio Twp
Subdivision Touchstone Cohousing Association
MLS Listing ID 24051742
Style Townhouse
Bedrooms 3
Full Baths 2
HOA Fees $302/mo
HOA Y/N true
Year Built 2007
Annual Tax Amount $5,866
Tax Year 2023
Property Description
Location
State MI
County Washtenaw
Area Ann Arbor/Washtenaw - A
Direction From Jackson Blvd, turn south onto Parkland Plaza. Turn right (west) on Little Lake Drive. Follow to near end of road, turn right into parking lot. PLEASE PARK IN LOT AND WALK TO UNIT 19.
Rooms
Basement Other
Interior
Interior Features Garage Door Opener, Eat-in Kitchen, Pantry
Heating Forced Air
Cooling Central Air
Fireplace true
Window Features Skylight(s),Screens,Window Treatments
Appliance Washer, Refrigerator, Range, Oven, Microwave, Dryer, Disposal, Dishwasher
Laundry In Unit
Exterior
Exterior Feature Balcony, Porch(es)
Parking Features Garage Door Opener, Detached
Garage Spaces 1.0
Utilities Available Natural Gas Connected, Cable Connected, High-Speed Internet
Amenities Available Clubhouse, Laundry, Meeting Room, Pets Allowed, Playground, Storage, Other
View Y/N No
Street Surface Paved
Garage Yes
Building
Lot Description Sidewalk
Story 2
Sewer Public Sewer
Water Public
Architectural Style Townhouse
Structure Type HardiPlank Type
New Construction No
Schools
School District Ann Arbor
Others
HOA Fee Include Other,Water,Trash,Snow Removal,Sewer,Lawn/Yard Care
Tax ID H-08-26-255-019
Acceptable Financing Cash, VA Loan, Conventional
Listing Terms Cash, VA Loan, Conventional
Get More Information





