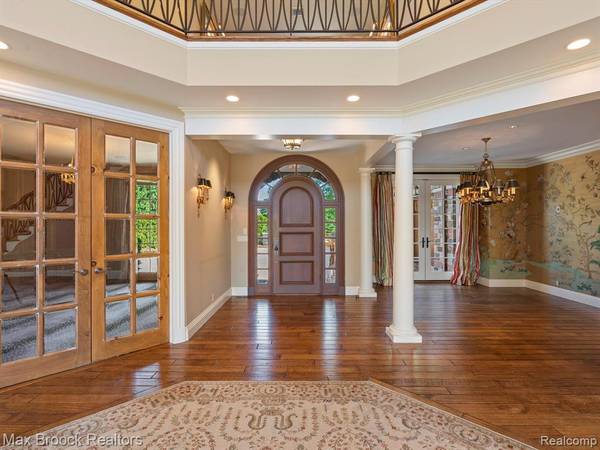
UPDATED:
11/26/2024 07:24 PM
Key Details
Property Type Single Family Home
Sub Type Single Family Residence
Listing Status Active
Purchase Type For Sale
Square Footage 4,580 sqft
Price per Sqft $608
Municipality Bloomfield Twp
Subdivision Bloomfield Twp
MLS Listing ID 20240063821
Bedrooms 5
Full Baths 5
Half Baths 4
HOA Fees $10,865/ann
HOA Y/N true
Originating Board Realcomp
Year Built 2006
Annual Tax Amount $32,501
Lot Size 0.410 Acres
Acres 0.41
Lot Dimensions 12 x 168 x 83 x 175
Property Description
Location
State MI
County Oakland
Area Oakland County - 70
Direction South of Square Lake, West of Club Dr. across from Forest Lake Country Club.
Interior
Heating Forced Air
Cooling Central Air
Fireplaces Type Family Room, Kitchen
Fireplace true
Exterior
Parking Features Attached
Garage Spaces 3.0
Waterfront Description Pond
View Y/N No
Roof Type Wood
Garage Yes
Building
Story 2
Sewer Public
Water Public
Structure Type Shingle Siding,Stone
Schools
School District Bloomfield Hills
Others
Tax ID 1908102019
Acceptable Financing Cash, Conventional
Listing Terms Cash, Conventional
Get More Information





