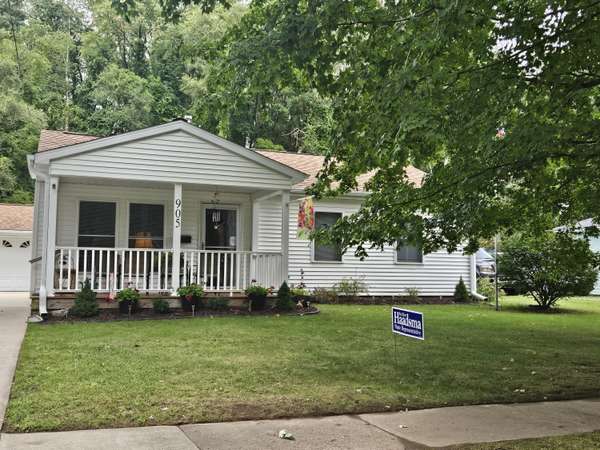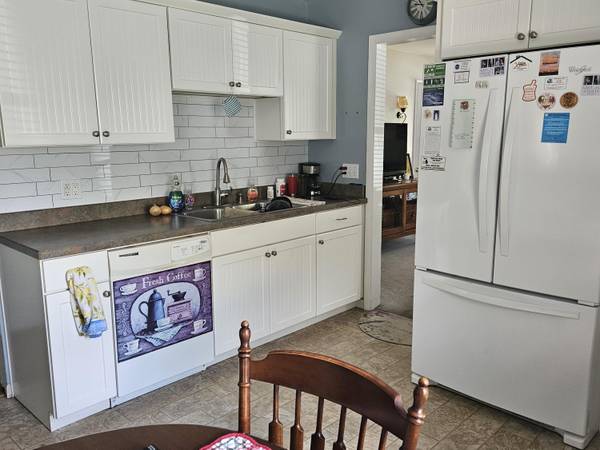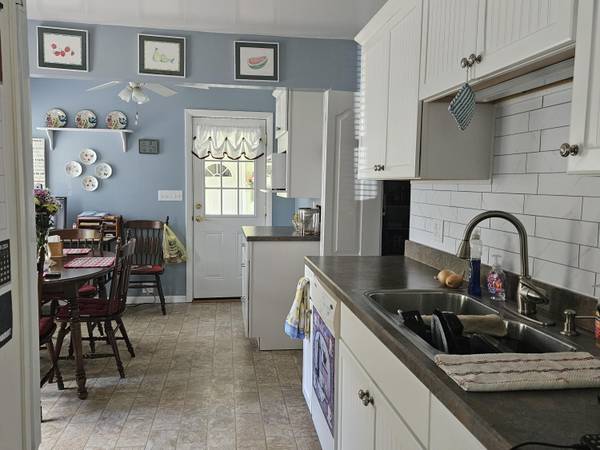UPDATED:
12/26/2024 03:57 PM
Key Details
Property Type Single Family Home
Sub Type Single Family Residence
Listing Status Active
Purchase Type For Sale
Square Footage 936 sqft
Price per Sqft $160
Municipality Albion City
MLS Listing ID 24047466
Style Ranch
Bedrooms 3
Full Baths 1
Year Built 1953
Annual Tax Amount $776
Tax Year 2024
Lot Size 7,754 Sqft
Acres 0.18
Lot Dimensions 68 x 114
Property Description
Location
State MI
County Calhoun
Area Battle Creek - B
Direction Head north on Eaton St. to North St than north on Watson St to E Broadwell to almost end. Home on North side of street. Or Michigan Ave to Clark St. head North to E Broadwell St. (turn by Armory) to home a couple blocks down
Rooms
Basement Slab
Interior
Interior Features Ceiling Fan(s), Garage Door Opener, Water Softener/Owned, Eat-in Kitchen
Heating Forced Air
Cooling Central Air
Fireplace false
Window Features Replacement,Window Treatments
Appliance Washer, Refrigerator, Range, Microwave, Dryer, Disposal, Dishwasher
Laundry Electric Dryer Hookup, Other, Washer Hookup
Exterior
Parking Features Garage Faces Front, Garage Door Opener, Attached
Garage Spaces 2.0
Utilities Available Phone Available, Natural Gas Available, Electricity Available, Cable Available, Natural Gas Connected, Public Water, Public Sewer
View Y/N No
Street Surface Paved
Handicap Access Covered Entrance, Low Threshold Shower
Garage Yes
Building
Story 1
Sewer Public Sewer
Water Public
Architectural Style Ranch
Structure Type Vinyl Siding
New Construction No
Schools
Elementary Schools Harrington-Albion
Middle Schools Marshall
High Schools Marshall
School District Marshall
Others
Tax ID 135101123200
Acceptable Financing Cash, FHA, VA Loan, Rural Development, MSHDA, Conventional
Listing Terms Cash, FHA, VA Loan, Rural Development, MSHDA, Conventional




