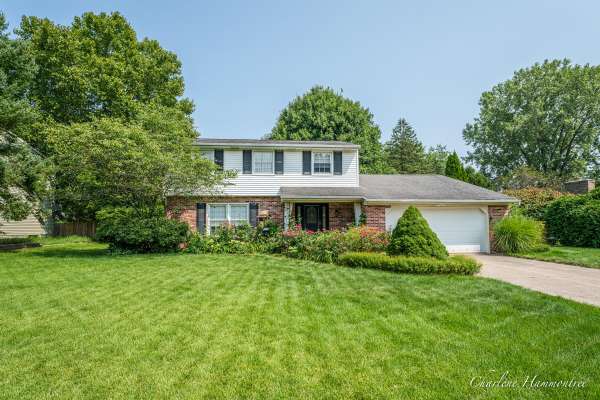UPDATED:
10/13/2024 08:34 PM
Key Details
Property Type Single Family Home
Sub Type Single Family Residence
Listing Status Pending
Purchase Type For Sale
Square Footage 1,832 sqft
Price per Sqft $207
Municipality Plainfield Twp
Subdivision Blythefield Acres
MLS Listing ID 24047080
Style Traditional
Bedrooms 4
Full Baths 2
Half Baths 1
HOA Fees $50
HOA Y/N true
Year Built 1967
Annual Tax Amount $2,800
Tax Year 2024
Lot Size 0.327 Acres
Acres 0.33
Lot Dimensions 100 X 139
Property Description
Location
State MI
County Kent
Area Grand Rapids - G
Direction East Beltline to Rogue River, north on Kuttshill to Archer to Meadowlark
Rooms
Basement Full
Interior
Interior Features Garage Door Opener, Laminate Floor
Heating Forced Air
Cooling Central Air
Fireplaces Number 1
Fireplaces Type Family Room
Fireplace true
Window Features Window Treatments
Appliance Washer, Refrigerator, Range, Dryer, Dishwasher
Laundry See Remarks
Exterior
Exterior Feature Porch(es), Patio
Parking Features Garage Faces Front, Garage Door Opener, Attached
Garage Spaces 2.0
Utilities Available Natural Gas Connected, High-Speed Internet
View Y/N No
Garage Yes
Building
Story 2
Sewer Public Sewer
Water Public
Architectural Style Traditional
Structure Type Aluminum Siding,Brick
New Construction No
Schools
Elementary Schools Belmont
Middle Schools North
High Schools Rockford Senior
School District Rockford
Others
Tax ID 411014351006
Acceptable Financing Cash, FHA, VA Loan, Conventional
Listing Terms Cash, FHA, VA Loan, Conventional




