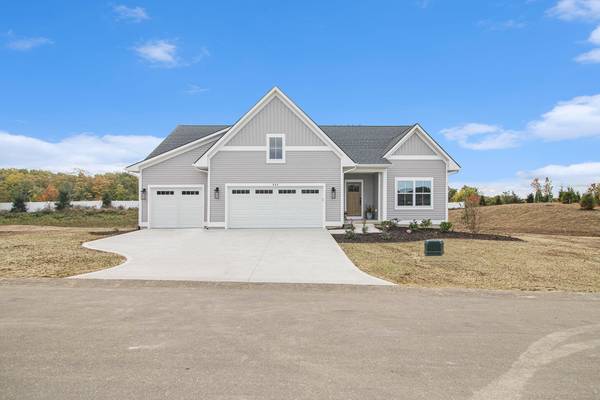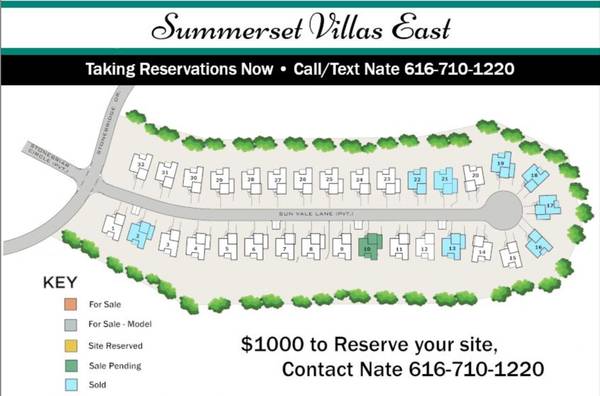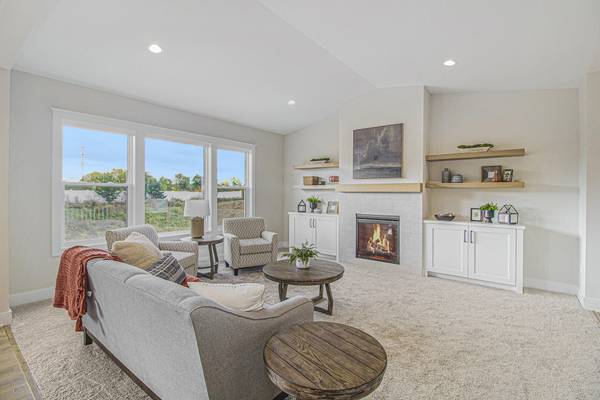
UPDATED:
08/28/2024 07:50 PM
Key Details
Property Type Condo
Sub Type Condominium
Listing Status Active
Purchase Type For Sale
Square Footage 1,532 sqft
Price per Sqft $329
Municipality Georgetown Twp
Subdivision Summerset Villas East
MLS Listing ID 24045264
Style Ranch
Bedrooms 4
Full Baths 2
Half Baths 1
HOA Fees $300/mo
HOA Y/N true
Originating Board Michigan Regional Information Center (MichRIC)
Year Built 2024
Tax Year 2023
Property Description
Location
State MI
County Ottawa
Area Grand Rapids - G
Direction S from 44th on 8th Ave to E on Stonebridge, E on Sun Vale Lane.
Rooms
Basement Daylight
Interior
Interior Features Garage Door Opener, Kitchen Island, Pantry
Heating Forced Air
Cooling Central Air
Fireplace false
Window Features Screens,Low Emissivity Windows,Insulated Windows
Appliance Dishwasher, Microwave, Range, Refrigerator
Laundry Gas Dryer Hookup, Laundry Room, Main Level
Exterior
Parking Features Attached
Garage Spaces 3.0
Utilities Available Public Water, Public Sewer, Natural Gas Available, Electricity Available, Cable Available, Natural Gas Connected, Cable Connected, High-Speed Internet
Amenities Available Pets Allowed, Detached Unit
View Y/N No
Street Surface Paved
Handicap Access 36 Inch Entrance Door
Garage Yes
Building
Lot Description Cul-De-Sac
Story 1
Sewer Public Sewer
Water Public
Architectural Style Ranch
Structure Type Vinyl Siding
New Construction Yes
Schools
School District Grandville
Others
HOA Fee Include Other,Water,Trash,Snow Removal,Sewer,Lawn/Yard Care
Tax ID 70-14-36-128-006
Acceptable Financing Cash, Conventional
Listing Terms Cash, Conventional
Get More Information





